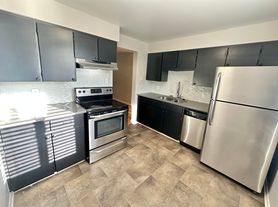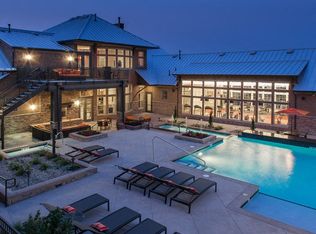Newly Updated! 3 Bed / 2 Bath Apartment in Wheat Ridge
Welcome to the lovely Wheat Ridge community just minutes from I-70, walking distance to 38th Street shops, restaurants, and Crown Hill Park.
This fully renovated 3-bedroom, 2-bath upstairs apartment is ready for its first residents.
Key Features:
- Primary bedroom fits queen bed with ensuite bathroom
- Two additional bedrooms with shared full bath
- Four closets in living spaces
- Modern, updated kitchen
- Brand new central A/C and windows (installation early October)
- In-unit Washer and Dryer
Please reach out to schedule a tour and submit an application!
- minimum 12 month lease
- 1 month security deposit
- pets are negotiable for a pet rent fee
- Utilities are excluded
- Off street parking
Apartment for rent
Accepts Zillow applications
$2,600/mo
7085 W 32nd Pl, Wheat Ridge, CO 80033
3beds
1,400sqft
Price may not include required fees and charges.
Apartment
Available now
Cats, small dogs OK
Central air
In unit laundry
Garage parking
Forced air
What's special
In-unit washer and dryerModern updated kitchen
- 30 days |
- -- |
- -- |
Travel times
Facts & features
Interior
Bedrooms & bathrooms
- Bedrooms: 3
- Bathrooms: 2
- Full bathrooms: 2
Heating
- Forced Air
Cooling
- Central Air
Appliances
- Included: Dishwasher, Dryer, Freezer, Microwave, Oven, Refrigerator, Washer
- Laundry: In Unit
Interior area
- Total interior livable area: 1,400 sqft
Property
Parking
- Parking features: Garage, Off Street
- Has garage: Yes
- Details: Contact manager
Features
- Exterior features: Bicycle storage, Heating system: Forced Air
Details
- Parcel number: 3926117010
Construction
Type & style
- Home type: Apartment
- Property subtype: Apartment
Building
Management
- Pets allowed: Yes
Community & HOA
Location
- Region: Wheat Ridge
Financial & listing details
- Lease term: 1 Year
Price history
| Date | Event | Price |
|---|---|---|
| 10/9/2025 | Listed for rent | $2,600-1.9%$2/sqft |
Source: Zillow Rentals | ||
| 9/18/2025 | Listing removed | $2,650$2/sqft |
Source: Zillow Rentals | ||
| 9/9/2025 | Listed for rent | $2,650-33.8%$2/sqft |
Source: Zillow Rentals | ||
| 8/14/2025 | Sold | $735,000+1.4%$525/sqft |
Source: | ||
| 7/28/2025 | Pending sale | $725,000$518/sqft |
Source: | ||

