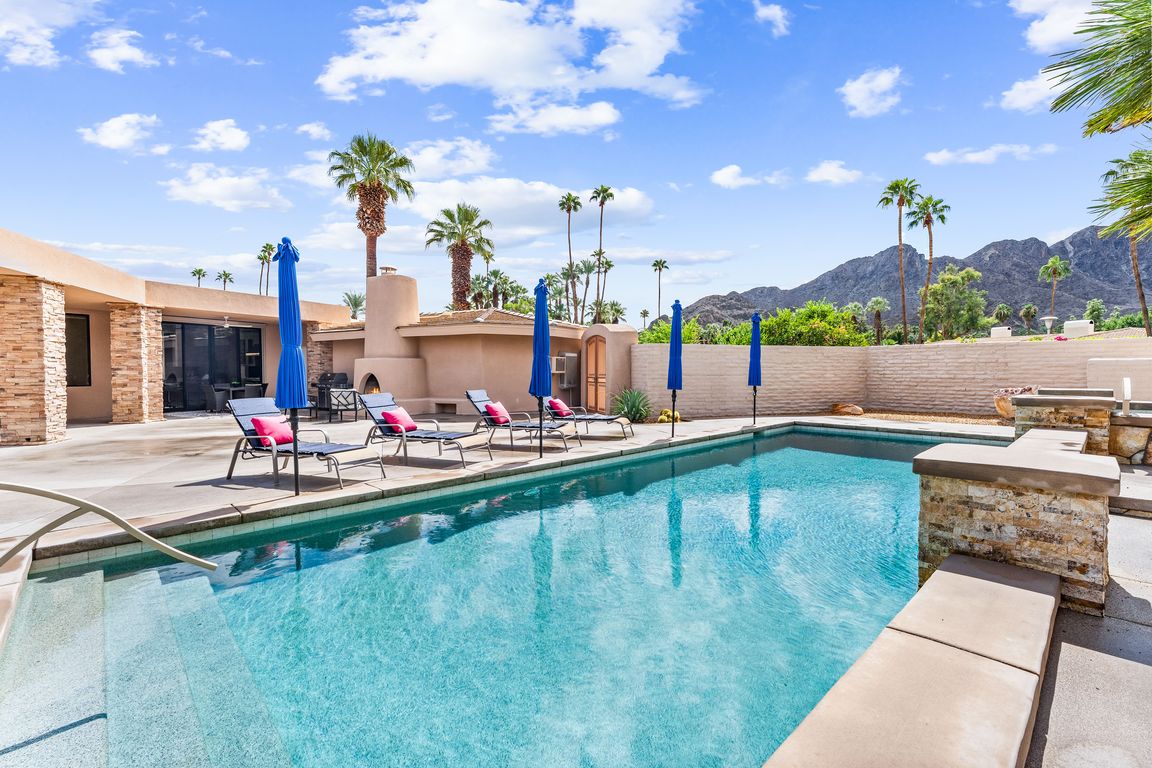
For salePrice cut: $200K (9/29)
$2,900,000
3beds
3,760sqft
70854 Fairway Dr, Rancho Mirage, CA 92270
3beds
3,760sqft
Single family residence
Built in 1953
0.42 Acres
3 Attached garage spaces
$771 price/sqft
$6,022 annually HOA fee
What's special
****TURNKEY, MOVE-IN READY. FULLY RENOVATED.***** This stunning estate has undergone extensive updates, including new interior and exterior paint, updated bathrooms, new doors, new finishes, and a complete bathroom remodel and 90+ can lights throughout this breathtaking home on an exclusive Thunderbird lot—giving it a completely fresh, modern look! Originally designed by renowned ...
- 201 days |
- 1,559 |
- 20 |
Source: CRMLS,MLS#: OC25217924 Originating MLS: California Regional MLS
Originating MLS: California Regional MLS
Travel times
Living Room
Kitchen
Primary Bedroom
Zillow last checked: 7 hours ago
Listing updated: September 28, 2025 at 08:08pm
Listing Provided by:
Kathi Jesse DRE #01140971 949-439-4731,
eXp Realty of Southern California, Inc
Source: CRMLS,MLS#: OC25217924 Originating MLS: California Regional MLS
Originating MLS: California Regional MLS
Facts & features
Interior
Bedrooms & bathrooms
- Bedrooms: 3
- Bathrooms: 3
- Full bathrooms: 3
- Main level bathrooms: 3
- Main level bedrooms: 3
Rooms
- Room types: Bedroom, Office, Other
Bedroom
- Features: All Bedrooms Down
Bathroom
- Features: Dual Sinks, Quartz Counters
Kitchen
- Features: Kitchen Island, Quartz Counters, Remodeled, Self-closing Cabinet Doors, Updated Kitchen
Other
- Features: Walk-In Closet(s)
Heating
- Central, Forced Air, Natural Gas
Cooling
- Central Air
Appliances
- Included: Dishwasher, Electric Oven, Freezer, Gas Cooktop, Disposal, Gas Range, Microwave, Refrigerator, Range Hood
- Laundry: Laundry Room
Features
- Wet Bar, Built-in Features, Ceiling Fan(s), Coffered Ceiling(s), Quartz Counters, All Bedrooms Down, Walk-In Closet(s)
- Flooring: Carpet, Tile
- Doors: Double Door Entry, Sliding Doors
- Windows: Blinds, Double Pane Windows
- Has fireplace: Yes
- Fireplace features: Living Room, Outside
- Common walls with other units/homes: No Common Walls
Interior area
- Total interior livable area: 3,760 sqft
Video & virtual tour
Property
Parking
- Total spaces: 3
- Parking features: Oversized
- Attached garage spaces: 3
Features
- Levels: One
- Stories: 1
- Entry location: 1
- Has private pool: Yes
- Pool features: Heated, In Ground, Private, Solar Heat, Tile, Waterfall
- Has spa: Yes
- Spa features: Heated, In Ground, Private
- Fencing: Block
- Has view: Yes
- View description: Golf Course, Mountain(s)
Lot
- Size: 0.42 Acres
- Features: Close to Clubhouse, Cul-De-Sac, Lawn, Level, On Golf Course, Sprinklers Timer, Yard
Details
- Parcel number: 690140006
- Zoning: R1
- Special conditions: Standard
Construction
Type & style
- Home type: SingleFamily
- Architectural style: Ranch
- Property subtype: Single Family Residence
Materials
- Stucco
- Foundation: Slab
Condition
- New construction: No
- Year built: 1953
Utilities & green energy
- Sewer: Public Sewer
- Water: Public
Community & HOA
Community
- Features: Golf, Lake, Mountainous, Gated
- Security: Gated Community, 24 Hour Security
- Subdivision: Thunderbird C.C. (32199)
HOA
- Has HOA: Yes
- Amenities included: Controlled Access, Maintenance Grounds, Management
- HOA fee: $6,022 annually
- HOA name: Thunderbird Property Owners Association
- HOA phone: 760-346-1161
Location
- Region: Rancho Mirage
Financial & listing details
- Price per square foot: $771/sqft
- Tax assessed value: $1,348,399
- Date on market: 9/19/2025
- Listing terms: Cash,Cash to New Loan,Conventional,FHA,Owner May Carry,Owner Pay Points,Trade,VA Loan