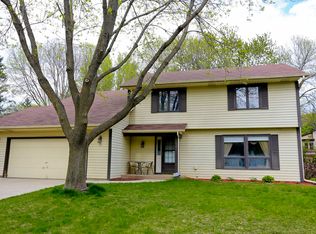Closed
$375,000
7086 Irvin Ave S, Cottage Grove, MN 55016
4beds
2,010sqft
Single Family Residence
Built in 1974
0.26 Acres Lot
$375,800 Zestimate®
$187/sqft
$2,642 Estimated rent
Home value
$375,800
$349,000 - $406,000
$2,642/mo
Zestimate® history
Loading...
Owner options
Explore your selling options
What's special
Amazing home located on large fenced lot near multiple parks. Home features epic kitchen with newer cabinets, recessed lighting, stainless appliances, and breakfast bar. Beautiful sunroom (un-heated) with western exposure, tiled surround tub, hardwood six panel doors, large bedrooms, large foyer with 2 closets, 8x12 shed, 2 large decks, lower level walkout to huge concrete patio, large laundry room, tons of storage, concrete driveway, fire pit for entertaining and much more. Great access to highway 61 in minutes, near shopping, schools, restaurants, and entertainment.
Recently landscaped
Decks recently updated and stained
Lots of outdoor space, even a fire pit for chilly fall nights
Walking distance to the splash pad and 2 playgrounds
Lots of birds visit the house due to the local woods, making it a hummingbird hotspot!
Beautiful fire maple is magnificent in the fall.
Sturdy black walnut tree that does bear fruit!
Zillow last checked: 8 hours ago
Listing updated: September 26, 2025 at 01:56pm
Listed by:
Bryan A Kranz 612-237-2489,
Ravenswood Realty
Bought with:
Julia Cardona-Martinez
Vibrant Realty
Source: NorthstarMLS as distributed by MLS GRID,MLS#: 6769986
Facts & features
Interior
Bedrooms & bathrooms
- Bedrooms: 4
- Bathrooms: 2
- Full bathrooms: 1
- 3/4 bathrooms: 1
Bedroom 1
- Level: Main
- Area: 154 Square Feet
- Dimensions: 14x11
Bedroom 2
- Level: Main
- Area: 135 Square Feet
- Dimensions: 15x9
Bedroom 3
- Level: Lower
- Area: 117 Square Feet
- Dimensions: 13x9
Bedroom 4
- Level: Lower
- Area: 144 Square Feet
- Dimensions: 12x12
Deck
- Level: Main
- Area: 288 Square Feet
- Dimensions: 24x12
Deck
- Level: Main
- Area: 276 Square Feet
- Dimensions: 23x12
Dining room
- Level: Main
- Area: 99 Square Feet
- Dimensions: 11x9
Family room
- Level: Lower
- Area: 234 Square Feet
- Dimensions: 18x13
Foyer
- Level: Main
- Area: 108 Square Feet
- Dimensions: 18x6
Kitchen
- Level: Main
- Area: 187 Square Feet
- Dimensions: 17x11
Laundry
- Level: Lower
- Area: 187 Square Feet
- Dimensions: 17x11
Living room
- Level: Main
- Area: 247 Square Feet
- Dimensions: 19x13
Patio
- Level: Lower
- Area: 276 Square Feet
- Dimensions: 23x12
Sun room
- Level: Main
- Area: 168 Square Feet
- Dimensions: 21x8
Heating
- Forced Air
Cooling
- Central Air
Appliances
- Included: Dishwasher, Dryer, Microwave, Range, Refrigerator, Washer, Water Softener Owned
Features
- Basement: Daylight,Finished,Full,Walk-Out Access
Interior area
- Total structure area: 2,010
- Total interior livable area: 2,010 sqft
- Finished area above ground: 1,146
- Finished area below ground: 704
Property
Parking
- Total spaces: 2
- Parking features: Attached
- Attached garage spaces: 2
- Details: Garage Dimensions (22x22), Garage Door Height (7), Garage Door Width (16)
Accessibility
- Accessibility features: None
Features
- Levels: Multi/Split
- Fencing: Chain Link
Lot
- Size: 0.26 Acres
- Dimensions: .26
- Features: Wooded
Details
- Additional structures: Storage Shed
- Foundation area: 978
- Parcel number: 0902721120048
- Zoning description: Residential-Single Family
Construction
Type & style
- Home type: SingleFamily
- Property subtype: Single Family Residence
Materials
- Brick/Stone, Vinyl Siding
- Roof: Asphalt
Condition
- Age of Property: 51
- New construction: No
- Year built: 1974
Utilities & green energy
- Electric: 100 Amp Service
- Gas: Natural Gas
- Sewer: City Sewer/Connected
- Water: City Water/Connected
Community & neighborhood
Location
- Region: Cottage Grove
- Subdivision: Pinetree Pond 7th Add
HOA & financial
HOA
- Has HOA: No
Price history
| Date | Event | Price |
|---|---|---|
| 9/26/2025 | Sold | $375,000-2.6%$187/sqft |
Source: | ||
| 8/16/2025 | Pending sale | $385,000$192/sqft |
Source: | ||
| 8/9/2025 | Listed for sale | $385,000+32.8%$192/sqft |
Source: | ||
| 6/29/2019 | Sold | $290,000-3.3%$144/sqft |
Source: | ||
| 5/21/2019 | Listed for sale | $299,900$149/sqft |
Source: J H Callahan & Associates #5218189 | ||
Public tax history
| Year | Property taxes | Tax assessment |
|---|---|---|
| 2024 | $4,208 +13% | $346,200 +15.7% |
| 2023 | $3,724 +8.1% | $299,200 +22.3% |
| 2022 | $3,446 -1.8% | $244,600 -5.4% |
Find assessor info on the county website
Neighborhood: 55016
Nearby schools
GreatSchools rating
- 6/10Crestview Elementary SchoolGrades: PK-5Distance: 1.2 mi
- 5/10Cottage Grove Middle SchoolGrades: 6-8Distance: 1.4 mi
- 5/10Park Senior High SchoolGrades: 9-12Distance: 1 mi
Get a cash offer in 3 minutes
Find out how much your home could sell for in as little as 3 minutes with a no-obligation cash offer.
Estimated market value
$375,800
Get a cash offer in 3 minutes
Find out how much your home could sell for in as little as 3 minutes with a no-obligation cash offer.
Estimated market value
$375,800
