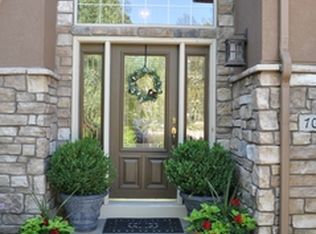Soaring ceilings, natural light & extensive wood floors welcome you to this stunning home. Located on a culdesac w/exceptional privacy + forest and pine tree views, enjoy Colorado living at its best. The Great Room features 2 story windows & custom fireplace. The gourmet kitchen features granite, large isle, tons of cabinets, SS & Butler's pantry leading to the formal dining room. A main floor study w/French doors, powder room & large laundry/mud room round out this floor. Upstairs boasts a vaulted loft, two bedrooms w/J&J bath & additional private full bath . The luxurious master suite w/arched ceiling, 2-sided fireplace, 5PC bath, jet tub & custom closet system offers a great retreat. Gorgeous finished W/O basement offers a game/family room, custom stone fireplace, wet bar, bedroom, bath w/steam shower & great storage. With just steps to golf, pool, DTC, light rail, schools, hospitals, Schwab, two Castle Rock Malls & hiking/biking trails, this neighborhood is perfect for everyone.
This property is off market, which means it's not currently listed for sale or rent on Zillow. This may be different from what's available on other websites or public sources.
