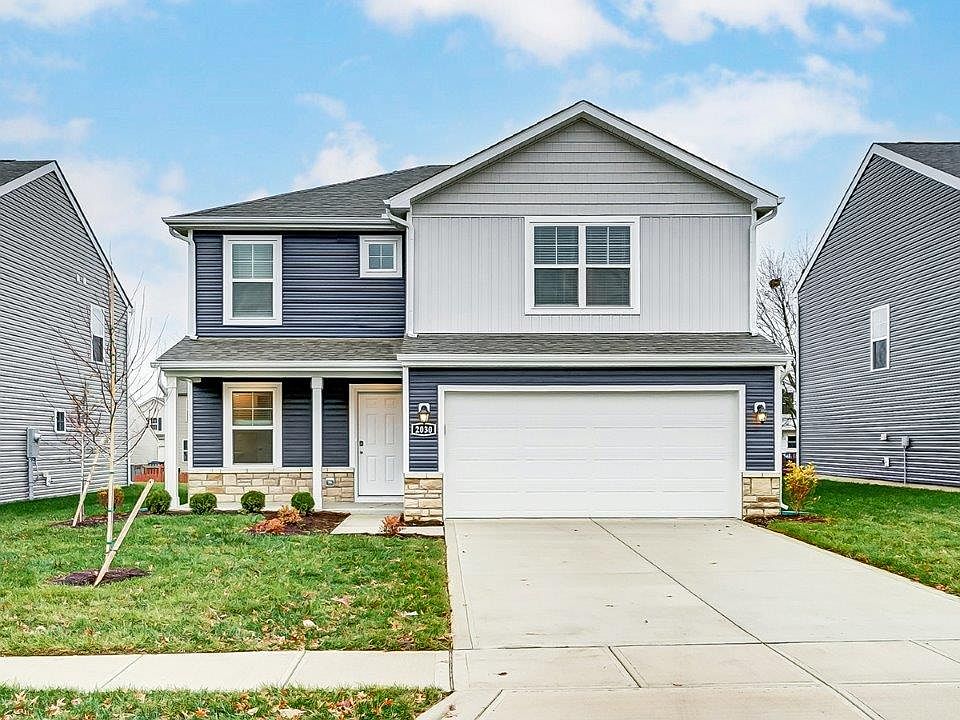Welcome to 7088 Selva Trail Drive, home to the Henley floor plan within our Canal Winchester community, Orchard Lakes!
This highly sought after plan is known for its spacious design and flexibility which is perfect for multi-generational living. Offering 5 large bedrooms and 3 full baths, the Henley combines comfort, functionality, and style.
The main level features a bright study/home office and a private in-law suite with a full bath, ideal for extended family or guests. The thoughtfully placed staircase, entering from the family room, provides both convenience and privacy. At the heart of the home is a modern kitchen with elegant cabinetry, expansive countertops, a generous walk-in pantry, and a central island with seating, creating the perfect hub for daily meals and gatherings.
Upstairs, the spacious primary suite boasts a luxurious ensuite bath and a large walk-in closet. Four additional bedrooms and a full bath ensure room for everyone, while the versatile second-floor loft/living space offers the ideal setting for entertainment, study, or a play area.
Designed to meet the needs of today's families, the Henley delivers the space, flexibility, and modern finishes buyers are looking for. Schedule your tour today to discover why the Henley floor plan is the top choice for homeowners seeking value and comfort in a new construction home.
This home is currently under construction. Photos and videos may be similar but not necessarily of subject property, including interi
New construction
$423,682
7088 Selva Trail Dr, Canal Winchester, OH 43110
5beds
2,600sqft
Single Family Residence
Built in 2025
-- sqft lot
$-- Zestimate®
$163/sqft
$-- HOA
What's special
Private in-law suiteModern finishesSpacious primary suiteExpansive countertopsSpacious designCentral island with seatingElegant cabinetry
This home is based on the Henley plan.
Call: (220) 766-4939
- 4 days |
- 49 |
- 1 |
Zillow last checked: October 29, 2025 at 02:23am
Listing updated: October 29, 2025 at 02:23am
Listed by:
D.R. Horton
Source: DR Horton
Travel times
Schedule tour
Select your preferred tour type — either in-person or real-time video tour — then discuss available options with the builder representative you're connected with.
Facts & features
Interior
Bedrooms & bathrooms
- Bedrooms: 5
- Bathrooms: 3
- Full bathrooms: 3
Interior area
- Total interior livable area: 2,600 sqft
Property
Parking
- Total spaces: 2
- Parking features: Garage
- Garage spaces: 2
Features
- Levels: 2.0
- Stories: 2
Construction
Type & style
- Home type: SingleFamily
- Property subtype: Single Family Residence
Condition
- New Construction
- New construction: Yes
- Year built: 2025
Details
- Builder name: D.R. Horton
Community & HOA
Community
- Subdivision: Orchard Lakes
Location
- Region: Canal Winchester
Financial & listing details
- Price per square foot: $163/sqft
- Date on market: 10/29/2025
About the community
Welcome to Orchard Lakes, a thriving new home community offering a variety of beautiful single-family homes. With an array of diverse floor plans, Orchard Lakes is designed to meet the needs of every stage of life. Whether you're a first-time homebuyer, growing family, or looking for a peaceful retirement retreat, Orchard Lakes has something to offer.
Enjoy modern, energy efficient homes with spacious kitchens and bedrooms, all crafted for comfort and ease. Located in the coveted Canal Winchester area, Orchard Lakes offers easy access to top-rated shopping, dining, and outdoor recreation options, making it the perfect place to call home. Discover your ideal home in this sought-after neighborhood, schedule a tour today!
Source: DR Horton

