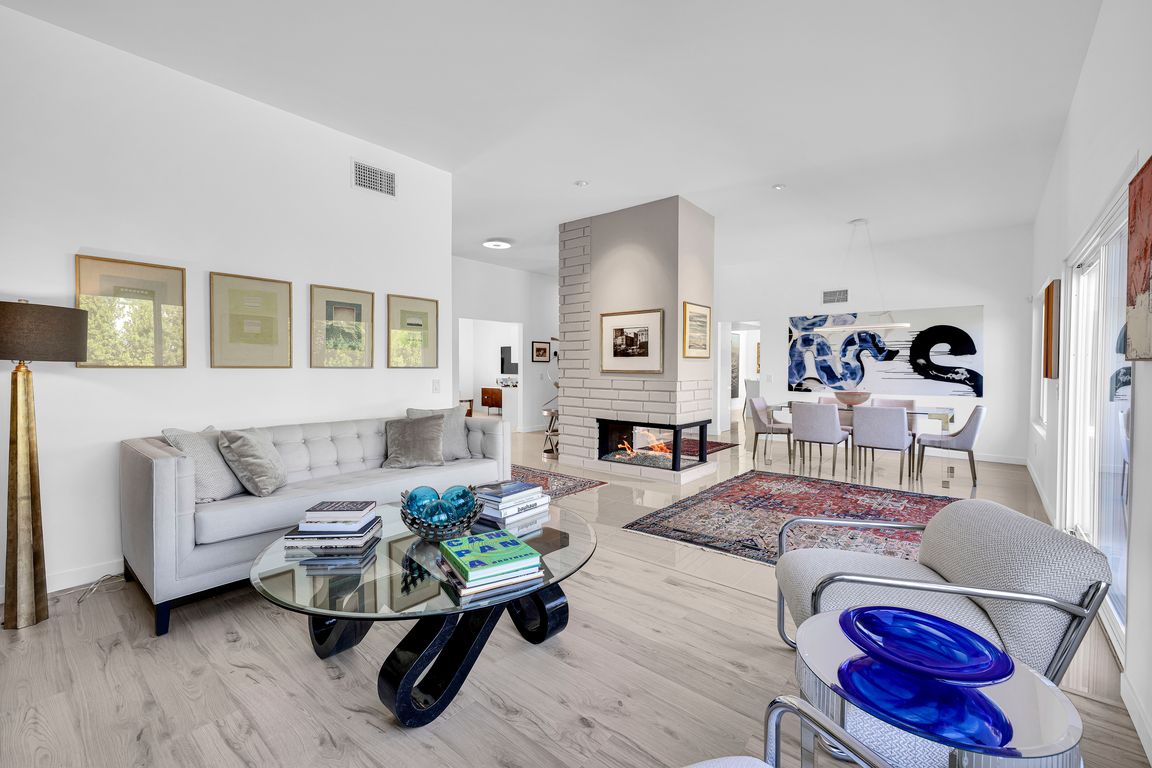Open: Sun 11am-2pm

For sale
$1,375,000
2beds
2,153sqft
70880 Sunny Ln, Rancho Mirage, CA 92270
2beds
2,153sqft
Single family residence
Built in 1980
0.26 Acres
3 Attached garage spaces
$639 price/sqft
What's special
Three-sided fireplaceMature landscapingFlexible spaceCorner lotHigh ceilingsQuartz countertopsOpen feel
Designed for effortless and sustainable desert living, this recently updated Rancho Mirage home blends elegance, comfort, and privacy on an 11,326 sq/ft corner lot in the very sought-after Tamarisk area. Energy-efficient upgrades include OWNED Solar with a Tesla battery and a 240v EV electric outlet, dual-pane windows and doors, two-zone HVAC ...
- 6 days |
- 596 |
- 30 |
Source: CRMLS,MLS#: 219137049PS Originating MLS: California Desert AOR & Palm Springs AOR
Originating MLS: California Desert AOR & Palm Springs AOR
Travel times
Living Room
Kitchen
Primary Bedroom
Bathroom
Dining Room
Outdoor 1
Zillow last checked: 7 hours ago
Listing updated: October 21, 2025 at 07:39am
Listing Provided by:
William Landesman DRE #02021890 760-898-0274,
Bennion Deville Homes
Source: CRMLS,MLS#: 219137049PS Originating MLS: California Desert AOR & Palm Springs AOR
Originating MLS: California Desert AOR & Palm Springs AOR
Facts & features
Interior
Bedrooms & bathrooms
- Bedrooms: 2
- Bathrooms: 3
- Full bathrooms: 2
- 1/2 bathrooms: 1
Rooms
- Room types: Entry/Foyer, Living Room, Other, Dining Room
Bathroom
- Features: Low Flow Plumbing Fixtures, Remodeled, Separate Shower, Tile Counters, Tub Shower, Vanity
Kitchen
- Features: Kitchen Island, Quartz Counters, Remodeled, Updated Kitchen
Other
- Features: Walk-In Closet(s)
Heating
- Central, Forced Air, Natural Gas, Zoned
Cooling
- Electric, Zoned
Appliances
- Included: Convection Oven, Dishwasher, Disposal, Gas Range, Gas Water Heater, Ice Maker, Microwave, Refrigerator, Range Hood, Water Softener, Tankless Water Heater, Water To Refrigerator, Water Purifier
- Laundry: Laundry Room
Features
- Breakfast Bar, Separate/Formal Dining Room, High Ceilings, Recessed Lighting, Bar, Walk-In Closet(s)
- Flooring: Tile, Vinyl
- Doors: Double Door Entry, Sliding Doors
- Windows: Double Pane Windows, Screens
- Has fireplace: Yes
- Fireplace features: Dining Room, Gas, Living Room, See Through
Interior area
- Total interior livable area: 2,153 sqft
Video & virtual tour
Property
Parking
- Total spaces: 6
- Parking features: Driveway, Garage, Garage Door Opener
- Attached garage spaces: 3
- Uncovered spaces: 3
Features
- Levels: One
- Stories: 1
- Patio & porch: Concrete, Wrap Around
- Has private pool: Yes
- Pool features: Gunite, In Ground, Private
- Spa features: Gunite, Heated, In Ground, Private
- Fencing: Block
- Has view: Yes
- View description: Mountain(s), Peek-A-Boo
Lot
- Size: 0.26 Acres
- Features: Back Yard, Corner Lot, Drip Irrigation/Bubblers, Front Yard, Landscaped, Sprinklers Timer
Details
- Parcel number: 674150023
- Special conditions: Standard
Construction
Type & style
- Home type: SingleFamily
- Architectural style: Contemporary
- Property subtype: Single Family Residence
Materials
- Stucco
- Foundation: Slab
- Roof: Foam
Condition
- Updated/Remodeled
- New construction: No
- Year built: 1980
Utilities & green energy
- Utilities for property: Cable Available
Community & HOA
Community
- Subdivision: Tamarisk View Estate
Location
- Region: Rancho Mirage
Financial & listing details
- Price per square foot: $639/sqft
- Tax assessed value: $1,040,000
- Date on market: 10/16/2025
- Listing terms: Cash to New Loan
- Inclusions: Furnished per inventory, some exclusions apply.