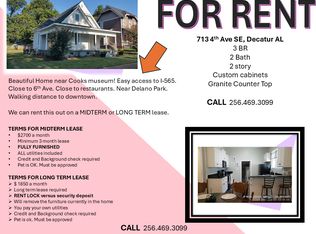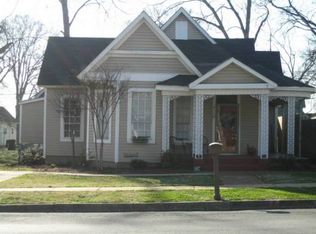Sold for $277,000
$277,000
709 4th Ave SE, Decatur, AL 35601
3beds
2,603sqft
Single Family Residence
Built in ----
0.31 Acres Lot
$293,400 Zestimate®
$106/sqft
$2,248 Estimated rent
Home value
$293,400
$273,000 - $314,000
$2,248/mo
Zestimate® history
Loading...
Owner options
Explore your selling options
What's special
Own a piece of history! If you are looking for a home with the character of the early 1900's but one that also has modern upgrades, then this is the home for you! Featuring 3 LARGE beds and 2.5 baths, this home is perfect for the growing or established family. Multiple FLEX SPACES and an EXTRA LARGE, FULLY FENCED LOT provides multiple areas to entertain or for kids to play. Located within walking distance to DOWNTOWN, schools, and parks, this home is A MUST SEE! Convenient to Athens, Huntsville, and Redstone Arsenal.
Zillow last checked: 8 hours ago
Listing updated: June 01, 2023 at 02:42pm
Listed by:
Erik Chapman 256-221-1295,
Exp Realty, LLC - Northern Br,
Michael Cooley 256-541-0297,
Exp Realty, LLC - Northern Br
Bought with:
Kelsey Davis, 136105
Realty South Tennessee Valley
Source: ValleyMLS,MLS#: 1823443
Facts & features
Interior
Bedrooms & bathrooms
- Bedrooms: 3
- Bathrooms: 3
- Full bathrooms: 2
- 1/2 bathrooms: 1
Primary bedroom
- Features: Vaulted Ceiling(s), Wood Floor, Walk-In Closet(s)
- Level: Second
- Area: 238
- Dimensions: 14 x 17
Bedroom 2
- Features: Wood Floor, Walk-In Closet(s)
- Level: Second
- Area: 135
- Dimensions: 9 x 15
Bedroom 3
- Features: Wood Floor, Walk-In Closet(s)
- Level: Second
- Area: 135
- Dimensions: 9 x 15
Dining room
- Features: 10’ + Ceiling, Wood Floor
- Level: First
- Area: 180
- Dimensions: 15 x 12
Family room
- Features: 10’ + Ceiling, Ceiling Fan(s), Wood Floor
- Level: First
- Area: 208
- Dimensions: 13 x 16
Kitchen
- Features: 10’ + Ceiling, Sitting Area, Tile
- Level: First
- Area: 273
- Dimensions: 13 x 21
Living room
- Features: 10’ + Ceiling, Ceiling Fan(s), Wood Floor
- Level: First
- Area: 165
- Dimensions: 11 x 15
Laundry room
- Features: Utility Sink
- Level: First
- Area: 187
- Dimensions: 17 x 11
Heating
- Central 2, Natural Gas
Cooling
- Central 2
Features
- Has basement: No
- Has fireplace: No
- Fireplace features: None
Interior area
- Total interior livable area: 2,603 sqft
Property
Features
- Levels: Two
- Stories: 2
Lot
- Size: 0.31 Acres
Details
- Parcel number: 03 04 19 1 028 021
Construction
Type & style
- Home type: SingleFamily
- Property subtype: Single Family Residence
Materials
- Foundation: Slab
Condition
- New construction: No
Utilities & green energy
- Sewer: Public Sewer
- Water: Public
Community & neighborhood
Location
- Region: Decatur
- Subdivision: D L I & F C
Other
Other facts
- Listing agreement: Agency
Price history
| Date | Event | Price |
|---|---|---|
| 10/26/2024 | Listing removed | $1,800$1/sqft |
Source: ValleyMLS #21862574 Report a problem | ||
| 9/23/2024 | Price change | $1,800-5.3%$1/sqft |
Source: ValleyMLS #21862574 Report a problem | ||
| 8/12/2024 | Price change | $1,900-5%$1/sqft |
Source: ValleyMLS #21862574 Report a problem | ||
| 6/17/2024 | Price change | $2,000-4.8%$1/sqft |
Source: ValleyMLS #21862574 Report a problem | ||
| 6/5/2024 | Listed for rent | $2,100+5%$1/sqft |
Source: ValleyMLS #21862574 Report a problem | ||
Public tax history
| Year | Property taxes | Tax assessment |
|---|---|---|
| 2024 | $1,517 +195.5% | $33,480 +170.4% |
| 2023 | $513 | $12,380 |
| 2022 | $513 +9.5% | $12,380 +8.6% |
Find assessor info on the county website
Neighborhood: 35601
Nearby schools
GreatSchools rating
- 4/10Banks-Caddell Elementary SchoolGrades: PK-5Distance: 0.1 mi
- 4/10Decatur Middle SchoolGrades: 6-8Distance: 0.6 mi
- 5/10Decatur High SchoolGrades: 9-12Distance: 0.7 mi
Schools provided by the listing agent
- Elementary: Banks-Caddell
- Middle: Decatur Middle School
- High: Decatur High
Source: ValleyMLS. This data may not be complete. We recommend contacting the local school district to confirm school assignments for this home.
Get pre-qualified for a loan
At Zillow Home Loans, we can pre-qualify you in as little as 5 minutes with no impact to your credit score.An equal housing lender. NMLS #10287.
Sell with ease on Zillow
Get a Zillow Showcase℠ listing at no additional cost and you could sell for —faster.
$293,400
2% more+$5,868
With Zillow Showcase(estimated)$299,268

