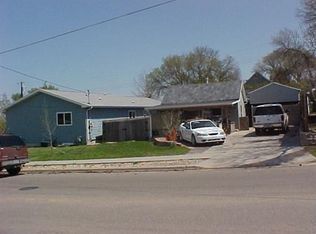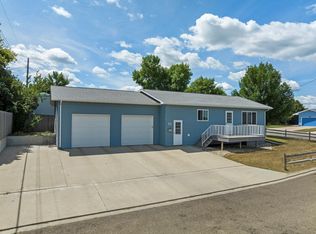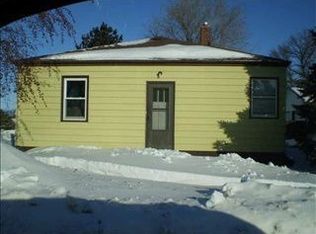Sold on 08/30/23
Price Unknown
709 6th St SW, Minot, ND 58701
3beds
2baths
1,680sqft
Single Family Residence
Built in 1951
4,791.6 Square Feet Lot
$193,000 Zestimate®
$--/sqft
$1,570 Estimated rent
Home value
$193,000
$179,000 - $208,000
$1,570/mo
Zestimate® history
Loading...
Owner options
Explore your selling options
What's special
Adorable 3 bedroom, 2 bath home in a desirable SW neighborhood. This home is move in ready and waiting for its new owner. The main floor features a large family room, 2 bedrooms, and a full bathroom. The updated kitchen has white cabinets, a tiled backsplash, a dishwasher, and room for a breakfast table. The bathroom has been updated with a cute, modern twist. The two main floor bedrooms are generously sized. Downstairs, you will find a 3rd bedroom, a 3/4 bath and an fantastic flex space. The flex space could be used as one large family room or could be a combo space like a game room/office or family room/movie room...there are so many possibilities. There have been many updates made to the home such as an updated kitchen, updated bathroom, new flooring on the main floor, new paint throughout, an updated basement, newer water heater, newer roof, and newer gutters. There is hardwood flooring under a large portion of the vinyl on the main floor. Outside is a one car detached garage and a good sized fenced yard. This home centrally located near grocery stores, schools, gas stations and is an easy commute to all areas of town. Call today to view this home and make it your own!!
Zillow last checked: 8 hours ago
Listing updated: August 30, 2023 at 11:57am
Listed by:
ASHLEIGH COLLINS 701-240-2608,
Century 21 Morrison Realty,
SHANEL EFFERTZ 701-833-9718,
Century 21 Morrison Realty
Source: Minot MLS,MLS#: 231115
Facts & features
Interior
Bedrooms & bathrooms
- Bedrooms: 3
- Bathrooms: 2
- Main level bathrooms: 1
- Main level bedrooms: 2
Primary bedroom
- Level: Main
Bedroom 1
- Level: Main
Bedroom 2
- Level: Lower
Dining room
- Level: Main
Family room
- Level: Lower
Kitchen
- Level: Main
Living room
- Level: Main
Heating
- Forced Air, Natural Gas
Cooling
- None
Appliances
- Included: Microwave, Dishwasher, Refrigerator, Range/Oven
- Laundry: Lower Level
Features
- Flooring: Carpet, Linoleum
- Basement: Finished,Full
- Has fireplace: No
Interior area
- Total structure area: 1,680
- Total interior livable area: 1,680 sqft
- Finished area above ground: 840
Property
Parking
- Total spaces: 1
- Parking features: Detached, Driveway: Concrete
- Garage spaces: 1
- Has uncovered spaces: Yes
Features
- Levels: One
- Stories: 1
- Patio & porch: Patio
Lot
- Size: 4,791 sqft
Details
- Parcel number: MI230216600160
- Zoning: R1
Construction
Type & style
- Home type: SingleFamily
- Property subtype: Single Family Residence
Materials
- Roof: Asphalt
Condition
- New construction: No
- Year built: 1951
Utilities & green energy
- Sewer: City
- Water: City
Community & neighborhood
Location
- Region: Minot
Price history
| Date | Event | Price |
|---|---|---|
| 8/30/2023 | Sold | -- |
Source: | ||
| 7/31/2023 | Pending sale | $160,000$95/sqft |
Source: | ||
| 7/17/2023 | Contingent | $160,000$95/sqft |
Source: | ||
| 7/12/2023 | Listed for sale | $160,000+23.1%$95/sqft |
Source: | ||
| 12/11/2020 | Sold | -- |
Source: | ||
Public tax history
| Year | Property taxes | Tax assessment |
|---|---|---|
| 2024 | $2,089 -9.6% | $143,000 -3.4% |
| 2023 | $2,312 | $148,000 +3.5% |
| 2022 | -- | $143,000 +7.5% |
Find assessor info on the county website
Neighborhood: Upper Brooklyn
Nearby schools
GreatSchools rating
- 7/10Perkett Elementary SchoolGrades: PK-5Distance: 1 mi
- 5/10Jim Hill Middle SchoolGrades: 6-8Distance: 0.2 mi
- 6/10Magic City Campus High SchoolGrades: 11-12Distance: 0.4 mi
Schools provided by the listing agent
- District: Minot #1
Source: Minot MLS. This data may not be complete. We recommend contacting the local school district to confirm school assignments for this home.


