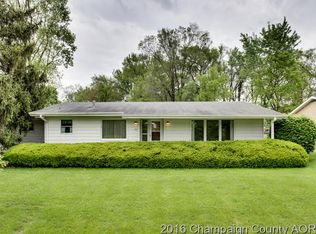Located across from Monticello Golf Club, and near Burke Park. 3 bedroom Brick Ranch with basement and oversized 2.5 car heated garage. Nicely updated with granite tile flooring, new carpet installed, hardwood flooring in bedrooms. Stainless appliances and breakfast bar in kitchen with more room for dining. Vinyl replacement windows, updated baths. Covered back patio. Basement family room with granite tile flooring, workshop and laundry area. A lot of space in this home. Radon mitigation installed and working. Seller updated gutter systems.
This property is off market, which means it's not currently listed for sale or rent on Zillow. This may be different from what's available on other websites or public sources.

