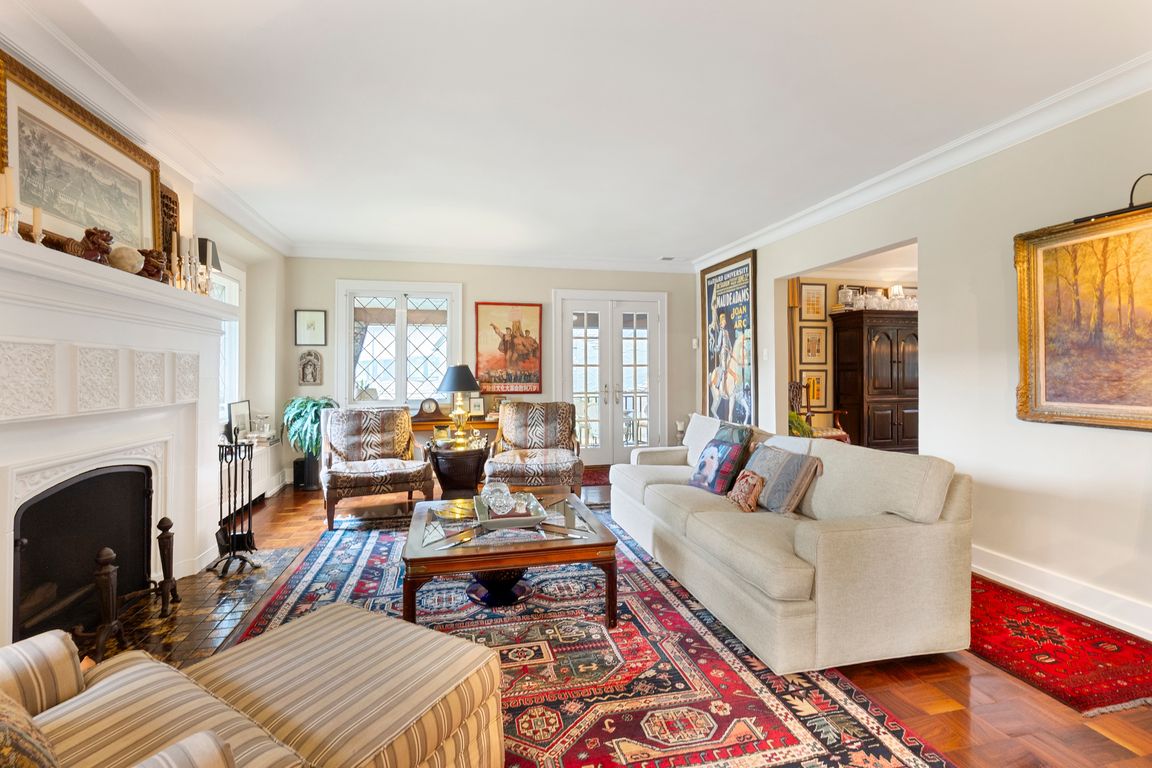
For sale
$575,000
4beds
2,829sqft
709 Avon Fields Ln, Cincinnati, OH 45229
4beds
2,829sqft
Single family residence
Built in 1926
8,494 sqft
2 Garage spaces
$203 price/sqft
What's special
English tudorCharming fountainModern upgradesBeautiful landscapingGuest suiteCurb appealAdded privacy
Stately English Tudor located in North Avondale. 4 bedrooms, 2.5 bathrooms, timeless charm & many updates. The eat-in kitchen features original butlers panty enhanced by modern upgrades & convenient walkout. Weber gas grill on Trex deck. Spacious primary bedroom with walk in closet. The 3rd floor offers additional bedroom & ...
- 3 days
- on Zillow |
- 1,934 |
- 113 |
Source: Cincy MLS,MLS#: 1852387 Originating MLS: Cincinnati Area Multiple Listing Service
Originating MLS: Cincinnati Area Multiple Listing Service
Travel times
Living Room
Kitchen
Primary Bedroom
Zillow last checked: 7 hours ago
Listing updated: August 27, 2025 at 08:08am
Listed by:
Heather R. Herr 513-708-7770,
Private Real Estate Collection 513-708-7770
Source: Cincy MLS,MLS#: 1852387 Originating MLS: Cincinnati Area Multiple Listing Service
Originating MLS: Cincinnati Area Multiple Listing Service

Facts & features
Interior
Bedrooms & bathrooms
- Bedrooms: 4
- Bathrooms: 3
- Full bathrooms: 2
- 1/2 bathrooms: 1
Primary bedroom
- Features: Walk-In Closet(s), Dressing Area, Wall-to-Wall Carpet
- Level: Second
- Area: 270
- Dimensions: 18 x 15
Bedroom 2
- Level: Second
- Area: 204
- Dimensions: 17 x 12
Bedroom 3
- Level: Second
- Area: 240
- Dimensions: 16 x 15
Bedroom 4
- Level: Third
- Area: 196
- Dimensions: 14 x 14
Bedroom 5
- Area: 0
- Dimensions: 0 x 0
Primary bathroom
- Features: Shower, Tile Floor, Double Vanity, Tub
Bathroom 1
- Features: Full
- Level: Second
Bathroom 2
- Features: Full
- Level: Third
Bathroom 3
- Features: Partial
- Level: First
Dining room
- Features: Chandelier, Walkout, Window Treatment, Wood Floor
- Level: First
- Area: 240
- Dimensions: 16 x 15
Family room
- Area: 448
- Dimensions: 28 x 16
Kitchen
- Features: Butler's Pantry, Counter Bar, Eat-in Kitchen, Vinyl Floor, Walkout, Gourmet, Kitchen Island, Wood Floor, Marble/Granite/Slate
- Area: 204
- Dimensions: 17 x 12
Living room
- Features: Walkout, Fireplace, Wood Floor
- Area: 352
- Dimensions: 22 x 16
Office
- Area: 0
- Dimensions: 0 x 0
Heating
- Gas, Steam
Cooling
- Central Air
Appliances
- Included: Dishwasher, Dryer, Disposal, Gas Cooktop, Microwave, Oven/Range, Refrigerator, Washer, Gas Water Heater
- Laundry: Laundry Chute
Features
- Crown Molding, Natural Woodwork, Ceiling Fan(s)
- Doors: French Doors, Multi Panel Doors
- Windows: Storm Window(s), Double Hung, Wood Frames
- Basement: Full,Partially Finished,Concrete,WW Carpet
- Number of fireplaces: 1
- Fireplace features: Wood Burning, Living Room
Interior area
- Total structure area: 2,829
- Total interior livable area: 2,829 sqft
Video & virtual tour
Property
Parking
- Total spaces: 2
- Parking features: Off Street, Driveway
- Garage spaces: 2
- Has uncovered spaces: Yes
Features
- Stories: 3
- Patio & porch: Deck, Enclosed Porch, Patio, Porch
- Exterior features: Other
- Fencing: Metal
Lot
- Size: 8,494.2 Square Feet
- Dimensions: 77 x 139
- Features: Less than .5 Acre, Busline Near
Details
- Parcel number: 1150005011800
- Zoning description: Residential
Construction
Type & style
- Home type: SingleFamily
- Architectural style: Tudor
- Property subtype: Single Family Residence
Materials
- Stone, Stucco
- Foundation: Concrete Perimeter
- Roof: Shingle
Condition
- New construction: No
- Year built: 1926
Utilities & green energy
- Electric: 220 Volts
- Gas: Natural
- Sewer: Public Sewer
- Water: Public
- Utilities for property: Cable Connected
Community & HOA
Community
- Security: Smoke Alarm
HOA
- Has HOA: No
Location
- Region: Cincinnati
Financial & listing details
- Price per square foot: $203/sqft
- Tax assessed value: $393,730
- Annual tax amount: $8,232
- Date on market: 8/25/2025
- Listing terms: No Special Financing