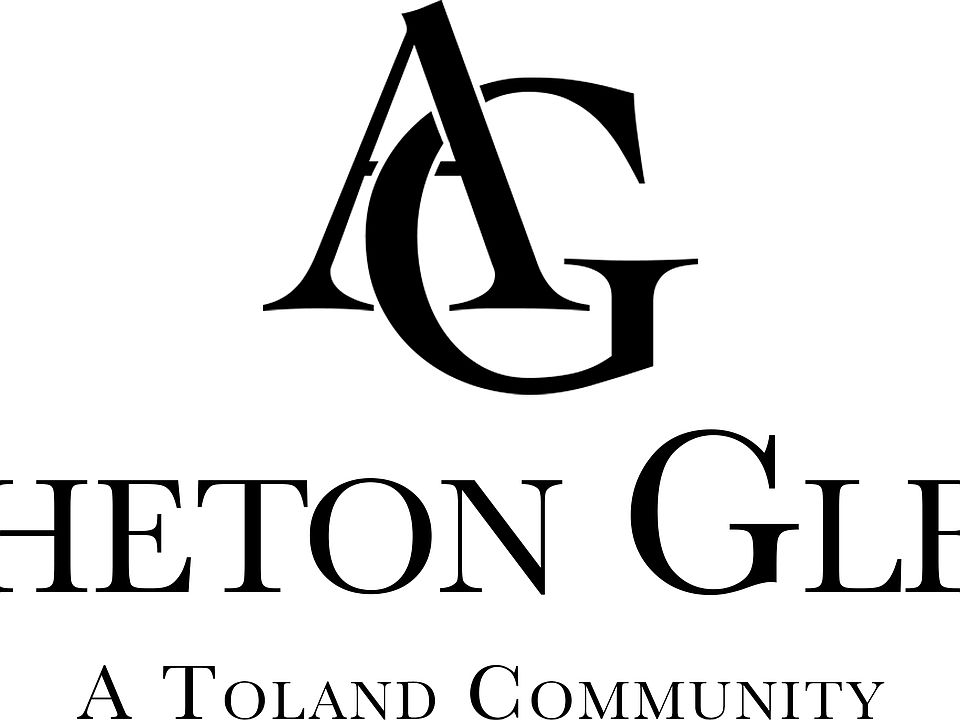MOVE IN READY! This BRAND NEW Asheton plan by Toland Construction has soaring 10' & 12' ceilings, a beautiful kitchen for entertaining with a casual breakfast room and a formal dining room to gather with friends and family. The custom built-ins in the master closet are a dream and the master bathroom has a private water closet, a zero entry shower with a bench, two shower heads and direct access to the laundry room. This home has 2 guest bedrooms, a full bathroom AND A HALF BATHROOM on the first floor and 1 guest bedroom and bathroom on the 2nd floor. Upgrades galore in this home including TWO fireplaces, one inside and one outside on the extended covered porch! Hardwood floors throughout the first floor, spray foam insulation, tankless hot water heater...all the amenities you could want!
New construction
$789,900
709 Bethesda Ct, Auburn, AL 36830
4beds
3,185sqft
Single Family Residence
Built in 2025
0.48 Acres Lot
$-- Zestimate®
$248/sqft
$-- HOA
What's special
Casual breakfast room
- 104 days |
- 450 |
- 15 |
Zillow last checked: 8 hours ago
Listing updated: 10 hours ago
Listed by:
MEGAN CORCORAN,
TOLAND REALTY
NATALIA CAMERON,
TOLAND REALTY
Source: LCMLS,MLS#: 176264Originating MLS: Lee County Association of REALTORS
Travel times
Schedule tour
Select your preferred tour type — either in-person or real-time video tour — then discuss available options with the builder representative you're connected with.
Open house
Facts & features
Interior
Bedrooms & bathrooms
- Bedrooms: 4
- Bathrooms: 4
- Full bathrooms: 3
- 1/2 bathrooms: 1
- Main level bathrooms: 2
Primary bedroom
- Description: Flooring: Wood
- Level: First
Bedroom 2
- Description: Flooring: Wood
- Level: First
Bedroom 3
- Description: Flooring: Wood
- Level: First
Bedroom 4
- Description: Flooring: Carpet
- Level: Second
Breakfast room nook
- Description: Flooring: Wood
- Level: First
Dining room
- Description: Flooring: Wood
- Level: First
Laundry
- Description: Flooring: Tile
- Level: First
Heating
- Heat Pump
Cooling
- Central Air, Electric
Appliances
- Included: Dishwasher, Gas Cooktop, Disposal, Microwave, Oven
- Laundry: Washer Hookup, Dryer Hookup
Features
- Breakfast Area, Ceiling Fan(s), Separate/Formal Dining Room, Garden Tub/Roman Tub, Kitchen Island, Primary Downstairs, Pantry, Wired for Sound, Attic
- Flooring: Tile, Wood
- Number of fireplaces: 2
- Fireplace features: Two, Gas Log, Wood Burning
Interior area
- Total interior livable area: 3,185 sqft
- Finished area above ground: 3,185
- Finished area below ground: 0
Property
Parking
- Total spaces: 2
- Parking features: Attached, Garage, Two Car Garage
- Attached garage spaces: 2
Features
- Levels: One and One Half
- Stories: 1.5
- Patio & porch: Rear Porch, Covered, Front Porch
- Exterior features: Storage, Sprinkler/Irrigation
- Pool features: None
- Fencing: Back Yard
Lot
- Size: 0.48 Acres
- Features: <1 Acre
Construction
Type & style
- Home type: SingleFamily
- Property subtype: Single Family Residence
Materials
- Brick Veneer, Cement Siding
- Foundation: Slab
Condition
- New Construction
- New construction: Yes
- Year built: 2025
Details
- Builder name: Toland Construction
- Warranty included: Yes
Utilities & green energy
- Utilities for property: Natural Gas Available, Sewer Connected, Underground Utilities, Water Available
Community & HOA
Community
- Subdivision: Asheton Glenn
HOA
- Has HOA: Yes
- Amenities included: None
Location
- Region: Auburn
Financial & listing details
- Price per square foot: $248/sqft
- Date on market: 8/14/2025
- Cumulative days on market: 104 days
About the community
View community details
1280 Moores Mill Road, Auburn, AL 36830
Source: Toland Construction