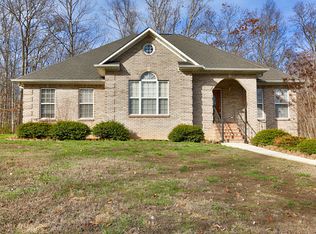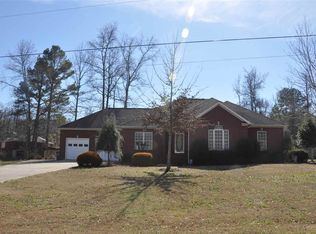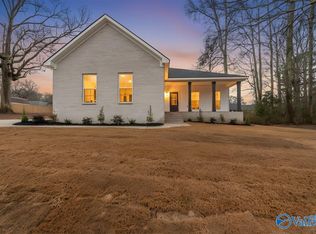Sold for $387,000
$387,000
709 Chambers Rd, Arab, AL 35016
3beds
2,982sqft
Single Family Residence
Built in 2007
0.45 Acres Lot
$394,900 Zestimate®
$130/sqft
$2,024 Estimated rent
Home value
$394,900
$280,000 - $557,000
$2,024/mo
Zestimate® history
Loading...
Owner options
Explore your selling options
What's special
Charming brick ranch nestled on a spacious lot, this 3-4 bedroom home boasts a versatile bonus room that could serve as a fourth bedroom. Discover the allure of hardwood floors throughout and abundant storage options. The kitchen features Corian countertops and an abundant pantry. The bedrooms offer good space and storage. Upstairs the bonus room offers three different areas to make your own. Step outside to a tranquil backyard oasis, complete with two inviting porches - one of which is a cozy screened haven.
Zillow last checked: 8 hours ago
Listing updated: November 04, 2025 at 02:38pm
Listed by:
Jessica Boginski 256-335-9926,
Weichert Realtors-The Sp Plce
Bought with:
Daniel Haynes, 148897
Leading Edge Arab
Source: ValleyMLS,MLS#: 21891674
Facts & features
Interior
Bedrooms & bathrooms
- Bedrooms: 3
- Bathrooms: 3
- Full bathrooms: 3
Primary bedroom
- Features: Ceiling Fan(s), Carpet, Tray Ceiling(s), Walk-In Closet(s)
- Level: First
- Area: 270
- Dimensions: 15 x 18
Bedroom 2
- Features: Carpet
- Level: First
- Area: 156
- Dimensions: 13 x 12
Bedroom 3
- Features: Carpet
- Level: First
- Area: 144
- Dimensions: 12 x 12
Kitchen
- Features: Eat-in Kitchen, Kitchen Island, Pantry, Sol Sur Cntrtop, Window Cov, Wood Floor
- Level: First
- Area: 100
- Dimensions: 10 x 10
Living room
- Features: Fireplace, Recessed Lighting, Wood Floor
- Level: First
- Area: 306
- Dimensions: 17 x 18
Bonus room
- Features: Carpet, Walk-In Closet(s)
- Level: Second
- Area: 930
- Dimensions: 30 x 31
Heating
- Central 2
Cooling
- Central 2
Appliances
- Included: Range, Dishwasher, Microwave, Gas Oven
Features
- Basement: Crawl Space
- Number of fireplaces: 1
- Fireplace features: One
Interior area
- Total interior livable area: 2,982 sqft
Property
Parking
- Parking features: Garage-Two Car, Garage-Attached, Garage Faces Side
Features
- Levels: Two
- Stories: 2
Lot
- Size: 0.45 Acres
- Dimensions: 140 x 140
Details
- Parcel number: 1208340000022.017
Construction
Type & style
- Home type: SingleFamily
- Architectural style: Traditional
- Property subtype: Single Family Residence
Condition
- New construction: No
- Year built: 2007
Utilities & green energy
- Sewer: Septic Tank
- Water: Public
Community & neighborhood
Location
- Region: Arab
- Subdivision: Cody Hills
Price history
| Date | Event | Price |
|---|---|---|
| 10/30/2025 | Sold | $387,000-2%$130/sqft |
Source: | ||
| 10/8/2025 | Contingent | $395,000$132/sqft |
Source: | ||
| 8/22/2025 | Price change | $395,000-2.5%$132/sqft |
Source: | ||
| 7/25/2025 | Price change | $405,000-1.9%$136/sqft |
Source: | ||
| 7/13/2025 | Price change | $413,000-1.7%$138/sqft |
Source: | ||
Public tax history
| Year | Property taxes | Tax assessment |
|---|---|---|
| 2024 | $1,649 +5.8% | $43,780 +5.9% |
| 2023 | $1,558 +58.4% | $41,360 +58.8% |
| 2022 | $984 +10.4% | $26,040 +9.2% |
Find assessor info on the county website
Neighborhood: 35016
Nearby schools
GreatSchools rating
- 4/10Grassy Elementary SchoolGrades: PK,3-5Distance: 5.4 mi
- 3/10Brindlee Mt High SchoolGrades: 6-12Distance: 5.8 mi
- 4/10Brindlee Mountain Primary SchoolGrades: PK-2Distance: 5.7 mi
Schools provided by the listing agent
- Elementary: Brindlee Elem School
- Middle: Brindlee Mtn Midd School
- High: Brindlee Mtn High School
Source: ValleyMLS. This data may not be complete. We recommend contacting the local school district to confirm school assignments for this home.
Get pre-qualified for a loan
At Zillow Home Loans, we can pre-qualify you in as little as 5 minutes with no impact to your credit score.An equal housing lender. NMLS #10287.
Sell for more on Zillow
Get a Zillow Showcase℠ listing at no additional cost and you could sell for .
$394,900
2% more+$7,898
With Zillow Showcase(estimated)$402,798


