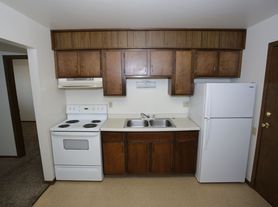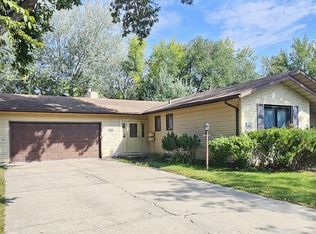This charming 4-bedroom, 1-bath single-family home at 709 Chestnut St offers warmth, character, and a layout designed for comfort and functionality. Original hardwood floors run throughout the home, complemented by abundant natural light and thoughtful features like two staircases leading to the unique upstairs Jack-and-Jill bedrooms.
The main level includes both the bathroom and laundry room for easy access, along with a spacious front porch and an additional side porch perfect for relaxing. Out back, enjoy a cement-slab patio, fire pit, and fully fenced yard ideal for pets, gatherings, or quiet evenings outdoors. A storage shed adds convenience, and off-alley parking ensures private access.
The home is heated with efficient radiant heat. While there is no central A/C, tenants are welcome to install their own window units.
Located in a quiet neighborhood with great outdoor amenities, this cozy and well-equipped rental won't last long. Schedule your tour today!
Tenant is responsible for all utilities, snow and lawn care. No smoking allowed.
House for rent
Accepts Zillow applications
$1,675/mo
709 Chestnut St, Grand Forks, ND 58201
4beds
2,104sqft
Price may not include required fees and charges.
Single family residence
Available Fri Oct 17 2025
Cats, dogs OK
-- A/C
In unit laundry
Off street parking
Heat pump
What's special
Cement-slab patioSpacious front porchOff-alley parkingTwo staircasesAbundant natural lightJack-and-jill bedroomsRadiant heat
- 1 day
- on Zillow |
- -- |
- -- |
Travel times
Facts & features
Interior
Bedrooms & bathrooms
- Bedrooms: 4
- Bathrooms: 1
- Full bathrooms: 1
Heating
- Heat Pump
Appliances
- Included: Dishwasher, Dryer, Freezer, Oven, Refrigerator, Washer
- Laundry: In Unit
Features
- Flooring: Hardwood
Interior area
- Total interior livable area: 2,104 sqft
Property
Parking
- Parking features: Off Street
- Details: Contact manager
Features
- Exterior features: No Utilities included in rent
Details
- Parcel number: 44112700001000
Construction
Type & style
- Home type: SingleFamily
- Property subtype: Single Family Residence
Community & HOA
Location
- Region: Grand Forks
Financial & listing details
- Lease term: 1 Year
Price history
| Date | Event | Price |
|---|---|---|
| 10/2/2025 | Listed for rent | $1,675$1/sqft |
Source: Zillow Rentals | ||
| 10/1/2025 | Sold | -- |
Source: | ||
| 9/2/2025 | Pending sale | $230,000$109/sqft |
Source: | ||
| 8/19/2025 | Listed for sale | $230,000+35.4%$109/sqft |
Source: | ||
| 10/18/2023 | Sold | -- |
Source: Public Record | ||

