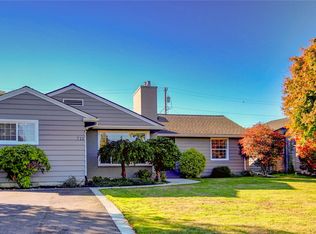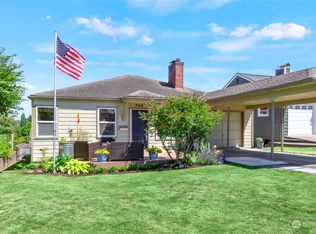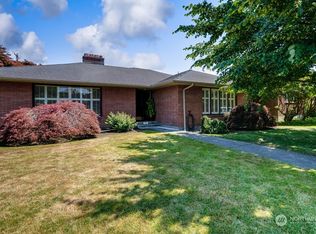Sold
Listed by:
Lyndsay Lamb,
Lamb Real Estate
Bought with: Windermere Real Estate/M2, LLC
$780,000
709 Colby Avenue, Everett, WA 98201
4beds
2,722sqft
Single Family Residence
Built in 1954
6,098.4 Square Feet Lot
$815,600 Zestimate®
$287/sqft
$3,571 Estimated rent
Home value
$815,600
$775,000 - $856,000
$3,571/mo
Zestimate® history
Loading...
Owner options
Explore your selling options
What's special
Let the classic mid-century curb appeal of this charming, historic North Everett home instantly draw you in! This home boasts the perfect blend of modern updates & original period details, including an updated bathroom, luxury SS appliances, hardwood floors, & more. Once inside, you will love the abundant natural light & the original built-in bookshelves w/ custom accent wallpaper! There are 3 bedrooms upstairs! The lower level is rounded out by 2 bonus spaces, a guest bathroom, a workshop, laundry room & large bedroom. Create an outdoor oasis in the fully-fenced backyard. Covered carport & detached garage offer endless possibilities! Within walking distance of EVCC & centrally located near the Waterfront, Providence Hospital & restaurants!
Zillow last checked: 8 hours ago
Listing updated: November 17, 2023 at 09:40am
Listed by:
Lyndsay Lamb,
Lamb Real Estate
Bought with:
Daniel Gunderson, 16323
Windermere Real Estate/M2, LLC
Source: NWMLS,MLS#: 2042197
Facts & features
Interior
Bedrooms & bathrooms
- Bedrooms: 4
- Bathrooms: 2
- Full bathrooms: 1
- 3/4 bathrooms: 1
- Main level bedrooms: 3
Bedroom
- Level: Main
Bedroom
- Level: Lower
Bedroom
- Level: Main
Bedroom
- Level: Main
Bathroom three quarter
- Level: Lower
Bathroom full
- Level: Main
Bonus room
- Level: Lower
Dining room
- Level: Main
Entry hall
- Level: Main
Other
- Level: Lower
Kitchen with eating space
- Level: Main
Living room
- Level: Main
Rec room
- Level: Lower
Utility room
- Level: Lower
Heating
- Fireplace(s), Forced Air
Cooling
- None
Appliances
- Included: Dishwasher_, Dryer, GarbageDisposal_, Microwave_, Refrigerator_, StoveRange_, Washer, Dishwasher, Garbage Disposal, Microwave, Refrigerator, StoveRange, Water Heater: Electric, Water Heater Location: Utility room/basement
Features
- Dining Room
- Flooring: Ceramic Tile, Concrete, Hardwood, Laminate, Vinyl, Laminate Tile
- Windows: Double Pane/Storm Window, Skylight(s)
- Basement: Daylight,Finished,Unfinished
- Number of fireplaces: 2
- Fireplace features: Wood Burning, Lower Level: 1, Main Level: 1, Fireplace
Interior area
- Total structure area: 2,722
- Total interior livable area: 2,722 sqft
Property
Parking
- Total spaces: 2
- Parking features: RV Parking, Attached Carport, Driveway, Detached Garage
- Garage spaces: 2
- Has carport: Yes
Features
- Levels: One
- Stories: 1
- Entry location: Main
- Patio & porch: Ceramic Tile, Concrete, Hardwood, Laminate Tile, Double Pane/Storm Window, Dining Room, Skylight(s), Fireplace, Water Heater
- Has view: Yes
- View description: Territorial
Lot
- Size: 6,098 sqft
- Features: Curbs, Paved, Sidewalk, Fenced-Fully, High Speed Internet, Patio, RV Parking
- Topography: Level
- Residential vegetation: Garden Space
Details
- Parcel number: 00496813800300
- Special conditions: Standard
Construction
Type & style
- Home type: SingleFamily
- Property subtype: Single Family Residence
Materials
- Brick, Wood Siding
- Foundation: Poured Concrete
- Roof: Composition,Torch Down
Condition
- Year built: 1954
Utilities & green energy
- Electric: Company: PUD
- Sewer: Sewer Connected, Company: City of Everett
- Water: Public, Company: City of Everett
Community & neighborhood
Location
- Region: Everett
- Subdivision: North Everett
Other
Other facts
- Listing terms: Cash Out,Conventional,FHA,VA Loan
- Cumulative days on market: 558 days
Price history
| Date | Event | Price |
|---|---|---|
| 4/14/2023 | Sold | $780,000+0.6%$287/sqft |
Source: | ||
| 3/13/2023 | Pending sale | $775,000$285/sqft |
Source: | ||
| 3/9/2023 | Listed for sale | $775,000+131.3%$285/sqft |
Source: | ||
| 6/22/2005 | Sold | $335,000$123/sqft |
Source: Public Record | ||
Public tax history
| Year | Property taxes | Tax assessment |
|---|---|---|
| 2024 | $5,707 +0.9% | $654,700 -0.6% |
| 2023 | $5,657 -17.2% | $658,700 -20.8% |
| 2022 | $6,830 +25.1% | $831,700 +39.4% |
Find assessor info on the county website
Neighborhood: Northwest Everett
Nearby schools
GreatSchools rating
- 8/10Whittier Elementary SchoolGrades: PK-5Distance: 0.2 mi
- 6/10North Middle SchoolGrades: 6-8Distance: 1.7 mi
- 7/10Everett High SchoolGrades: 9-12Distance: 1.6 mi
Schools provided by the listing agent
- Elementary: Whittier Elem
- Middle: North Mid
- High: Everett High
Source: NWMLS. This data may not be complete. We recommend contacting the local school district to confirm school assignments for this home.

Get pre-qualified for a loan
At Zillow Home Loans, we can pre-qualify you in as little as 5 minutes with no impact to your credit score.An equal housing lender. NMLS #10287.
Sell for more on Zillow
Get a free Zillow Showcase℠ listing and you could sell for .
$815,600
2% more+ $16,312
With Zillow Showcase(estimated)
$831,912


