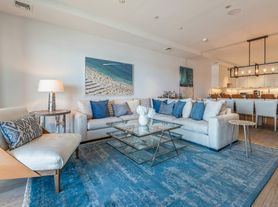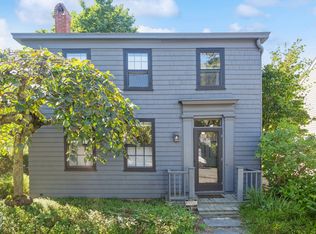Rental Registration #: 913088 Welcome to a rare and remarkable rental opportunity in the heart of the Hamptons' most coveted seaside villageSagaponack. Positioned south of the highway and just moments from the beach, this exquisite traditional estate offers the ultimate in four-season luxury living. Available for most rental periods, including year-round, this recently reimagined residence spans 10,000 square feet of bespoke interiors set on 3.5 lush acres, all with deeded beach access and unobstructed ocean views. Originally crafted in 2007 by Fountainhead Construction from plans by John P. Laffey, and completely refurbished in 2024, this stylish estate is a masterclass in East End elegance, comfort, and ease. The estate unfolds across three impeccably designed levels, beginning with a grand entry foyer that leads into a breathtaking double-height living room anchored by a stately fireplace. An adjacent informal living room provides a serene space for reading, TV or quiet retreat. The formal dining room flows effortlessly into a country-style kitchen that is both luxurious and lived-in, featuring its own fireplace, breakfast area, cozy lounge seating, and large-screen TV. Designed for chefs and entertainers alike, the kitchen boasts custom cabinetry, marble countertops, dual sinks, and top-of-the-line appliances including a Sub-Zero refrigerator, dual Bosch dishwashers, microwave, cappuccino machine, and a six-burner Viking range with griddle and double ovens. A butler's pantry with wine coolers, sink, and icemaker adds to the culinary allure. Also on the main floor: a guest bedroom with en-suite bath and heated floors, a mudroom, and a two-car garage for seamless arrivals. Privately accessed by its own staircase, the grand primary suite is a sanctuary all its own, complete with a fireplace, private ocean view terrace, a sitting room/office, walk-in closets, and a spa-inspired bath with Jacuzzi, steam shower, radiant heated floors, and dual vanities. On the opposite wing, two additional guest suites, accessed by a separate staircase, offer elevated comfort and total privacy for your lucky weekend visitors. Designed for leisure and retreat, the lower level features a large living room with full kitchen, home gym, massage room, staff suite, multiple full baths, and a well-equipped laundry room. Whether you are hosting guests or recharging solo, this level is built to suit every mood and mood. Step outside into a dreamy Hamptons escape, featuring an enclosed summer living room with a fireplace, TV, and plush seating overlooking a stunning 18' x 48' heated Gunite pool with automatic cover and full pool house. Surrounding stone patios offer ample lounging, while Broadview Landscape Design has crafted an environment of vibrant gardens, shaded walkways, and an expansive meadow area. As an added bonus, use of the tennis court on the owner's adjacent property could be made available by appointment. This estate is fully outfitted with premium mechanicals and smart home features including full-house generator, 6-zone HVAC, 600-amp electrical service, central vacuum, irrigation system, cable, Wi-Fi, and a Sonos sound system and state -of-the-art security system for peace of mind. With its ideal location moments to the beach and within easy reach of Sag Harbor, Bridgehampton, and East Hampton, this Sagaponack estate is more than a rentalit is an invitation to experience the absolute best of Hamptons living. When would you like to start living the dream?
House for rent
$900,000/mo
709 Daniels Ln, Sag Harbor, NY 11963
6beds
10,000sqft
Price may not include required fees and charges.
Singlefamily
Available now
-- Pets
Central air
-- Laundry
Detached parking
Fireplace
What's special
Tennis courtPrivate ocean view terraceTop-of-the-line appliancesSpa-inspired bathVibrant gardensHome gymStone patios
- 2 days
- on Zillow |
- -- |
- -- |
Travel times
Facts & features
Interior
Bedrooms & bathrooms
- Bedrooms: 6
- Bathrooms: 10
- Full bathrooms: 7
- 1/2 bathrooms: 3
Rooms
- Room types: Family Room, Laundry Room, Library, Office
Heating
- Fireplace
Cooling
- Central Air
Features
- View
- Has fireplace: Yes
Interior area
- Total interior livable area: 10,000 sqft
Video & virtual tour
Property
Parking
- Parking features: Detached, Other
- Details: Contact manager
Features
- Exterior features: Broker Exclusive, South of Highway, Tennis Court(s)
- Has private pool: Yes
- Has spa: Yes
- Spa features: Hottub Spa
- Has view: Yes
- View description: Water View
Details
- Parcel number: 0908010000400007000
Construction
Type & style
- Home type: SingleFamily
- Property subtype: SingleFamily
Community & HOA
Community
- Features: Tennis Court(s)
HOA
- Amenities included: Pool, Tennis Court(s)
Location
- Region: Sag Harbor
Financial & listing details
- Lease term: Contact For Details
Price history
| Date | Event | Price |
|---|---|---|
| 9/18/2025 | Listed for rent | $900,000+52.5%$90/sqft |
Source: Zillow Rentals | ||
| 8/3/2024 | Listing removed | $590,000$59/sqft |
Source: Zillow Rentals | ||
| 6/7/2024 | Listed for rent | $590,000-1.7%$59/sqft |
Source: Zillow Rentals | ||
| 9/13/2021 | Listing removed | -- |
Source: Out East | ||
| 7/25/2021 | Price change | $600,000+50%$60/sqft |
Source: Out East #77611 | ||

