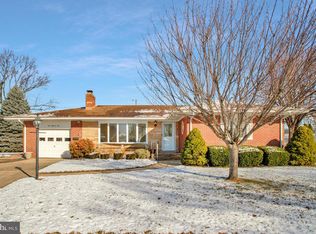Sold for $331,000
$331,000
709 E Maple Rd, Linthicum, MD 21090
3beds
1,215sqft
Single Family Residence
Built in 1957
9,950 Square Feet Lot
$411,600 Zestimate®
$272/sqft
$2,638 Estimated rent
Home value
$411,600
$391,000 - $432,000
$2,638/mo
Zestimate® history
Loading...
Owner options
Explore your selling options
What's special
Opportunity awaits in Linthicum Heights at 709 E Maple Road! This adorable brick rancher needs a little TLC, but will make a lovely home once renovated. The main level features three full bedrooms and one full bath, with beautiful hardwood flooring that adds a touch of timeless elegance, easy maintenance and durability for busy households. One of the standout features of this home is the inviting wood burning fireplace, perfect for creating a cozy atmosphere during chilly evenings. The lower level has a wonderful, open rec room and another full bathroom. There is also a spacious storage area and utility area in the lower level. The attached garage provides convenient, covered entry to the kitchen. Situated in a desirable community and convenient to countless amenities and major commuter routes. While this home offers a solid foundation and a warm interior, it also provides an opportunity for you to add your personal touch. With some updating and your creative vision, you can transform this space into a haven that truly reflects your style and preferences. This blank canvas allows you to customize and modernize the property to your heart's content, potentially increasing its value and appeal. Estate sale, sold strictly "AS IS".
Zillow last checked: 8 hours ago
Listing updated: October 27, 2023 at 11:53am
Listed by:
Matt Spence 410-952-3489,
The KW Collective,
Listing Team: The Spence Group
Bought with:
Lorraine Kramer
The KW Collective
Source: Bright MLS,MLS#: MDAA2070092
Facts & features
Interior
Bedrooms & bathrooms
- Bedrooms: 3
- Bathrooms: 2
- Full bathrooms: 2
- Main level bathrooms: 1
- Main level bedrooms: 3
Basement
- Area: 1215
Heating
- Forced Air, Natural Gas
Cooling
- Central Air, Electric
Appliances
- Included: Gas Water Heater
Features
- Entry Level Bedroom, Floor Plan - Traditional, Eat-in Kitchen
- Flooring: Hardwood, Wood
- Basement: Finished,Walk-Out Access,Partial
- Number of fireplaces: 1
Interior area
- Total structure area: 2,430
- Total interior livable area: 1,215 sqft
- Finished area above ground: 1,215
- Finished area below ground: 0
Property
Parking
- Total spaces: 3
- Parking features: Garage Faces Front, Inside Entrance, Driveway, Attached
- Attached garage spaces: 1
- Uncovered spaces: 2
Accessibility
- Accessibility features: None
Features
- Levels: One
- Stories: 1
- Pool features: None
Lot
- Size: 9,950 sqft
Details
- Additional structures: Above Grade, Below Grade
- Parcel number: 020523611003650
- Zoning: R5
- Special conditions: Probate Listing
Construction
Type & style
- Home type: SingleFamily
- Architectural style: Ranch/Rambler
- Property subtype: Single Family Residence
Materials
- Brick
- Foundation: Block
Condition
- New construction: No
- Year built: 1957
Utilities & green energy
- Sewer: Public Sewer
- Water: Public
Community & neighborhood
Location
- Region: Linthicum
- Subdivision: East Linthicum Heights
Other
Other facts
- Listing agreement: Exclusive Right To Sell
- Ownership: Fee Simple
Price history
| Date | Event | Price |
|---|---|---|
| 6/30/2024 | Listing removed | -- |
Source: Zillow Rentals Report a problem | ||
| 5/16/2024 | Listed for rent | $2,900$2/sqft |
Source: Zillow Rentals Report a problem | ||
| 10/27/2023 | Sold | $331,000+20.4%$272/sqft |
Source: | ||
| 10/9/2023 | Pending sale | $275,000$226/sqft |
Source: | ||
| 10/5/2023 | Listed for sale | $275,000$226/sqft |
Source: | ||
Public tax history
| Year | Property taxes | Tax assessment |
|---|---|---|
| 2025 | -- | $317,900 +5% |
| 2024 | $3,314 +5.6% | $302,633 +5.3% |
| 2023 | $3,138 +10.4% | $287,367 +5.6% |
Find assessor info on the county website
Neighborhood: 21090
Nearby schools
GreatSchools rating
- 6/10Linthicum Elementary SchoolGrades: PK-5Distance: 0.5 mi
- 6/10Lindale Middle SchoolGrades: 6-8Distance: 1.2 mi
- 4/10North County High SchoolGrades: 9-12Distance: 0.9 mi
Schools provided by the listing agent
- Elementary: Linthicum
- Middle: Lindale
- High: North County
- District: Anne Arundel County Public Schools
Source: Bright MLS. This data may not be complete. We recommend contacting the local school district to confirm school assignments for this home.
Get a cash offer in 3 minutes
Find out how much your home could sell for in as little as 3 minutes with a no-obligation cash offer.
Estimated market value$411,600
Get a cash offer in 3 minutes
Find out how much your home could sell for in as little as 3 minutes with a no-obligation cash offer.
Estimated market value
$411,600
