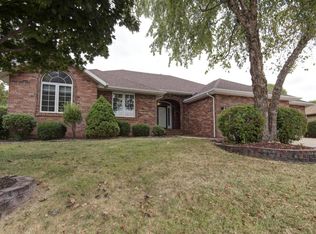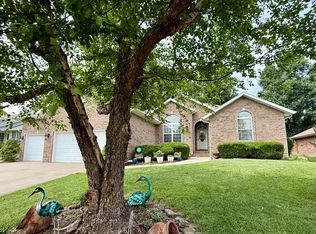WOW! This home is so amazing I hardly know where to begin... For starters, it is located in Nixa's popular Spring Manor, just a stone's throw from the X Center and McCauley Park. The home itself is all brick and features nearly 2,000 sf of updated and beautifully laid out living space all on one level, a screened-in porch, a nice fenced yard, and a 3 car garage. The floorplan features a split bedroom plan, with the master suite isolated and situated at the back of the home with private access to the screened in porch. In 2018 the homeowners gutted and completely remodeled the master bath to include the most gorgeous walk in shower, new tile flooring, and granite countertops. The kitchen, dining and living spaces are all open to one another so entertaining and family functions here will be so fun! Spill over to the new screened-in porch and onto the patio beyond when the weather gets just a bit nicer... The living room is large and features an abundance of natural lighting and an updated tile fireplace. The kitchen and dining area feature hardwood floors, with granite countertops, tile backsplash and all new stainless appliances -- including the fridge! The guest bedrooms are generously sized and each has a walk-in closet. The hall bath benefited from updates as well including paint and new granite countertop. Fresh interior paint and brand new, top of the line carpet make this home move in ready! All this and more on a level, nicely landscaped lot with inground sprinklers and privacy fencing -- such a great place to hang out and enjoy watching beloved children, grandchildren or fur-babies frolic and play.
This property is off market, which means it's not currently listed for sale or rent on Zillow. This may be different from what's available on other websites or public sources.


