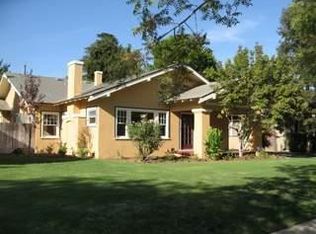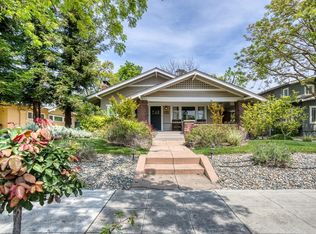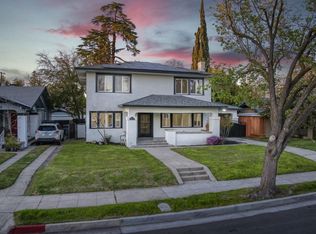Sold for $390,000 on 06/18/24
$390,000
709 E Normal Ave, Fresno, CA 93704
2beds
2baths
1,522sqft
Residential, Single Family Residence
Built in 1920
8,102.16 Square Feet Lot
$386,200 Zestimate®
$256/sqft
$2,162 Estimated rent
Home value
$386,200
$348,000 - $429,000
$2,162/mo
Zestimate® history
Loading...
Owner options
Explore your selling options
What's special
Nestled in the heart of the lovely Fresno High District, this charming home is perfectly situated close to amenities and within walking distance to the vibrant Tower District. Offering a unique blend of timeless character and modern upgrades. As you step inside, you'll immediately notice the fresh, newly repainted interiors and exteriors that give the home a crisp, inviting feel. The original hardwood floors have been meticulously polished to reveal their natural beauty, providing a warm and elegant foundation throughout the living spaces. In the kitchen and bathroom, new tile adding both style and practicality to these essential areas.The kitchen itself is a highlight, boasting new granite countertops paired with a sleek undermount sink, creating a perfect space for culinary creativity. Comfort is guaranteed year-round with a less than a year old air conditioning and heating system, complete with new ducting, ensuring efficient and reliable climate control. The cozy brick fireplace adds a touch of classic charm, perfect for relaxing evenings.An extra room offers versatile space that can be used as a den or office, catering to your specific needs. Throughout the home, you'll appreciate the great natural lighting that fills each room. This home is truly ready for its next owner to enjoy and make their own. Don't miss the opportunity to own a piece of the Fresno High District's history with all the conveniences of modern living!
Zillow last checked: 8 hours ago
Listing updated: July 13, 2024 at 03:06am
Listed by:
Stephen Vardapetian DRE #01971964 559-232-5321,
Realty Associates, Inc.
Bought with:
Kaylee O'Brien, DRE #02009698
Keller Williams Fresno
Bryan Martin, DRE #01710197
Keller Williams Fresno
Source: Fresno MLS,MLS#: 612865Originating MLS: Fresno MLS
Facts & features
Interior
Bedrooms & bathrooms
- Bedrooms: 2
- Bathrooms: 2
Primary bedroom
- Area: 0
- Dimensions: 0 x 0
Bedroom 1
- Area: 0
- Dimensions: 0 x 0
Bedroom 2
- Area: 0
- Dimensions: 0 x 0
Bedroom 3
- Area: 0
- Dimensions: 0 x 0
Bedroom 4
- Area: 0
- Dimensions: 0 x 0
Bathroom
- Features: Tub/Shower
Dining room
- Features: Formal
- Area: 0
- Dimensions: 0 x 0
Family room
- Area: 0
- Dimensions: 0 x 0
Kitchen
- Features: Eat-in Kitchen
- Area: 0
- Dimensions: 0 x 0
Living room
- Area: 0
- Dimensions: 0 x 0
Basement
- Area: 0
Heating
- Has Heating (Unspecified Type)
Cooling
- Central Air
Appliances
- Included: F/S Range/Oven, Electric Appliances, Disposal
- Laundry: Inside, Electric Dryer Hookup
Features
- Den/Study
- Flooring: Tile, Hardwood
- Basement: Partial
- Number of fireplaces: 1
- Fireplace features: Masonry
- Common walls with other units/homes: No One Below
Interior area
- Total structure area: 1,522
- Total interior livable area: 1,522 sqft
Property
Parking
- Parking features: Potential RV Parking, Carport, Drive Through, On Street
- Has garage: Yes
- Has carport: Yes
- Has uncovered spaces: Yes
Accessibility
- Accessibility features: Limited Whl Chr Acc
Features
- Levels: One
- Stories: 1
- Entry location: Ground Floor
Lot
- Size: 8,102 sqft
- Dimensions: 60 x 135
- Features: Urban, Sprinklers In Front, Sprinklers In Rear, Mature Landscape
Details
- Additional structures: Other
- Parcel number: 44422120
- Zoning: RS5
Construction
Type & style
- Home type: SingleFamily
- Architectural style: Bungalow
- Property subtype: Residential, Single Family Residence
Materials
- Stucco, Wood Siding
- Foundation: Wood Subfloor
- Roof: Composition
Condition
- Year built: 1920
Utilities & green energy
- Sewer: Public Sewer
- Water: Public
- Utilities for property: Public Utilities
Community & neighborhood
Location
- Region: Fresno
HOA & financial
Other financial information
- Total actual rent: 0
Other
Other facts
- Listing agreement: Exclusive Right To Sell
- Listing terms: Government,Conventional,Cash
Price history
| Date | Event | Price |
|---|---|---|
| 6/18/2024 | Sold | $390,000+2.9%$256/sqft |
Source: Fresno MLS #612865 | ||
| 5/30/2024 | Pending sale | $379,000$249/sqft |
Source: Fresno MLS #612865 | ||
| 5/24/2024 | Listed for sale | $379,000$249/sqft |
Source: Fresno MLS #612865 | ||
Public tax history
| Year | Property taxes | Tax assessment |
|---|---|---|
| 2025 | -- | $397,800 +229.3% |
| 2024 | $1,568 +1.9% | $120,814 +2% |
| 2023 | $1,538 +1.4% | $118,446 +2% |
Find assessor info on the county website
Neighborhood: Fresno High Roeding
Nearby schools
GreatSchools rating
- 2/10Heaton Elementary SchoolGrades: K-6Distance: 0.5 mi
- 4/10Fort Miller Middle SchoolGrades: 7-8Distance: 1.3 mi
- 3/10Fresno High SchoolGrades: 9-12Distance: 0.2 mi
Schools provided by the listing agent
- Elementary: Heaton
- Middle: Fort Miller
- High: Fresno
Source: Fresno MLS. This data may not be complete. We recommend contacting the local school district to confirm school assignments for this home.

Get pre-qualified for a loan
At Zillow Home Loans, we can pre-qualify you in as little as 5 minutes with no impact to your credit score.An equal housing lender. NMLS #10287.
Sell for more on Zillow
Get a free Zillow Showcase℠ listing and you could sell for .
$386,200
2% more+ $7,724
With Zillow Showcase(estimated)
$393,924

