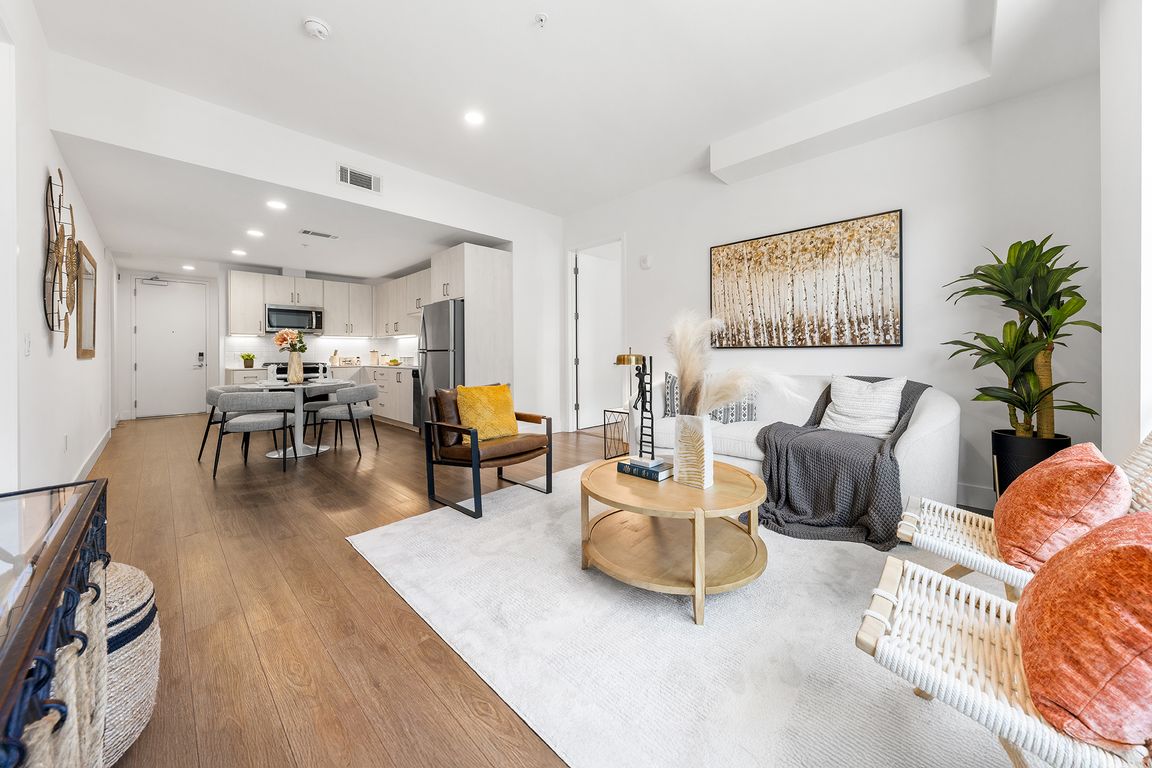
New construction
$1,399,000
3beds
1,324sqft
709 E Walnut St #214, Pasadena, CA 91101
3beds
1,324sqft
Condominium
Built in 2023
2 Attached garage spaces
$1,057 price/sqft
$792 monthly HOA fee
What's special
Panoramic viewsExpansive windowsPremium materialsNatural lightHigh-end finishesAbundance of sunlightPlenty of storage
MW Lofts Pasadena represents the pinnacle of modern urban living in one of Southern California’s most desirable locations. For sale for the first time, this brand new condominium project features 115 units. Unit 214 is a 3 bedroom, 2.5 bathroom floor plan with 1,324 SF of space. The kitchen opens into ...
- 91 days |
- 337 |
- 11 |
Source: CRMLS,MLS#: AR25193759 Originating MLS: California Regional MLS
Originating MLS: California Regional MLS
Travel times
Living Room
Kitchen
Primary Bedroom
Jack and Jill Bathroom
Bedroom
Zillow last checked: 8 hours ago
Listing updated: November 23, 2025 at 06:44pm
Listing Provided by:
Ye Han Brazell DRE #01992305 909-319-0037,
Pinnacle Real Estate Group,
PEARL CHEUNG DRE #01895707 626-679-4411,
Pinnacle Real Estate Group
Source: CRMLS,MLS#: AR25193759 Originating MLS: California Regional MLS
Originating MLS: California Regional MLS
Facts & features
Interior
Bedrooms & bathrooms
- Bedrooms: 3
- Bathrooms: 3
- Full bathrooms: 2
- 1/2 bathrooms: 1
- Main level bathrooms: 2
- Main level bedrooms: 2
Rooms
- Room types: Great Room, Living Room, Primary Bedroom
Primary bedroom
- Features: Primary Suite
Heating
- Central
Cooling
- Central Air
Appliances
- Included: Dishwasher, Gas Range, Microwave, Refrigerator, Dryer, Washer
- Laundry: Laundry Closet
Features
- Built-in Features, Balcony, High Ceilings, Quartz Counters, Primary Suite
- Flooring: Vinyl
- Has fireplace: No
- Fireplace features: None
- Common walls with other units/homes: 1 Common Wall,End Unit
Interior area
- Total interior livable area: 1,324 sqft
Video & virtual tour
Property
Parking
- Total spaces: 2
- Parking features: Assigned, Gated, One Space
- Attached garage spaces: 2
Features
- Levels: One
- Stories: 1
- Entry location: 1
- Pool features: None
- Spa features: None
- Has view: Yes
- View description: City Lights, Panoramic
Lot
- Size: 0.96 Acres
- Features: Lot Over 40000 Sqft
Details
- Additional structures: Storage
- Special conditions: Standard
Construction
Type & style
- Home type: Condo
- Property subtype: Condominium
- Attached to another structure: Yes
Materials
- Concrete, Stucco
- Roof: Flat,See Remarks
Condition
- Turnkey
- New construction: Yes
- Year built: 2023
Utilities & green energy
- Electric: Standard
- Sewer: Public Sewer
- Water: Public
- Utilities for property: Cable Connected, Electricity Connected, Natural Gas Connected, Sewer Available, Water Connected
Community & HOA
Community
- Features: Street Lights, Suburban, Sidewalks, Urban
- Security: Closed Circuit Camera(s), Carbon Monoxide Detector(s), Fire Detection System, Fire Sprinkler System, Key Card Entry, Smoke Detector(s)
HOA
- Has HOA: Yes
- Amenities included: Clubhouse, Controlled Access, Fitness Center, Maintenance Grounds, Game Room, Insurance, Outdoor Cooking Area, Barbecue, Pets Allowed
- HOA fee: $792 monthly
- HOA name: MW Lofts Owners’ Association
- HOA phone: 310-444-7444
Location
- Region: Pasadena
Financial & listing details
- Price per square foot: $1,057/sqft
- Date on market: 8/27/2025
- Cumulative days on market: 91 days
- Listing terms: Cash,Cash to New Loan,Conventional
- Road surface type: Paved