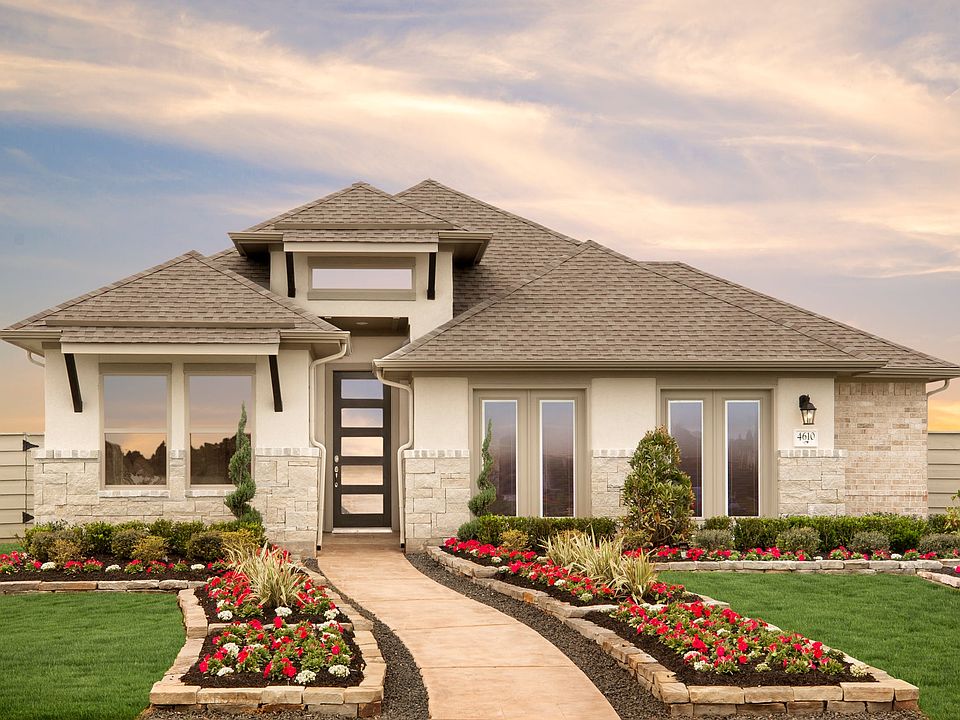This captivating 4-bedroom, 3.5-bath home features a dedicated study, soaring ceilings, and sunlit bow windows in both the primary suite and casual dining area. The open-concept layout centers around a gourmet kitchen with an oversized island and built-in stainless steel appliances—perfect for everyday living and entertaining. The spacious primary suite offers a luxurious bath with a garden tub, walk-in shower, and a large walk-in closet. Downstairs also includes a secondary bedroom with its own full bath, ideal for guests or multi-generational living. As the day winds down, step outside to a Texas-sized covered patio, perfect for outdoor relaxation. Enjoy the convenience of a 3-car tandem garage and thoughtful design throughout. Located in an exciting new master-planned community featuring 60 acres of connected lakes, paddle sports, walking trails, resort-style pools, fitness center, clubhouse, playground, and event lawn. Experience it all—schedule your tour today!
New construction
Special offer
$567,277
709 Eagle Ford Ln, League City, TX 77573
4beds
2,793sqft
Single Family Residence
Built in 2025
6,250.86 Square Feet Lot
$557,900 Zestimate®
$203/sqft
$117/mo HOA
What's special
Built-in stainless steel appliancesSunlit bow windowsTexas-sized covered patioLarge walk-in closetSoaring ceilingsOversized islandGourmet kitchen
Call: (713) 728-6972
- 45 days |
- 131 |
- 1 |
Zillow last checked: 7 hours ago
Listing updated: September 20, 2025 at 02:36am
Listed by:
Jared Turner 713-909-3040,
Coventry Homes
Source: HAR,MLS#: 14000562
Travel times
Schedule tour
Select your preferred tour type — either in-person or real-time video tour — then discuss available options with the builder representative you're connected with.
Facts & features
Interior
Bedrooms & bathrooms
- Bedrooms: 4
- Bathrooms: 3
- Full bathrooms: 3
Rooms
- Room types: Family Room, Media Room, Utility Room
Primary bathroom
- Features: Primary Bath: Separate Shower, Secondary Bath(s): Tub/Shower Combo
Kitchen
- Features: Island w/ Cooktop, Kitchen Island, Kitchen open to Family Room
Heating
- Natural Gas
Cooling
- Ceiling Fan(s), Electric
Appliances
- Included: ENERGY STAR Qualified Appliances, Disposal, Gas Oven, Microwave, Gas Range, Dishwasher
- Laundry: Electric Dryer Hookup, Gas Dryer Hookup, Washer Hookup
Features
- Formal Entry/Foyer, High Ceilings, Prewired for Alarm System, 2 Bedrooms Down, Primary Bed - 1st Floor, Walk-In Closet(s)
- Flooring: Carpet, Tile
- Windows: Insulated/Low-E windows
- Has fireplace: No
Interior area
- Total structure area: 2,793
- Total interior livable area: 2,793 sqft
Property
Parking
- Total spaces: 3
- Parking features: Garage, Oversized, Tandem
- Attached garage spaces: 3
Features
- Stories: 2
- Patio & porch: Covered
Lot
- Size: 6,250.86 Square Feet
- Features: Back Yard, Subdivided, 0 Up To 1/4 Acre
Construction
Type & style
- Home type: SingleFamily
- Architectural style: Contemporary,Traditional
- Property subtype: Single Family Residence
Materials
- Batts Insulation, Brick, Cement Siding
- Foundation: Slab
- Roof: Composition
Condition
- New construction: Yes
- Year built: 2025
Details
- Builder name: Coventry Homes
Utilities & green energy
- Sewer: Public Sewer
- Water: Public
Green energy
- Green verification: ENERGY STAR Certified Homes, Environments for Living, HERS Index Score
- Energy efficient items: Attic Vents, Thermostat, HVAC, Other Energy Features
Community & HOA
Community
- Security: Prewired for Alarm System
- Subdivision: Legacy
HOA
- Has HOA: Yes
- HOA fee: $1,400 annually
Location
- Region: League City
Financial & listing details
- Price per square foot: $203/sqft
- Date on market: 8/25/2025
- Listing terms: Cash,Conventional,FHA,VA Loan
- Road surface type: Concrete, Curbs
About the community
PoolPlaygroundParkTrails+ 1 more
Coventry Homes is now building in Legacy , a thoughtfully designed 805-acre master-planned community in League City, TX. Located just west of I-45 along FM 518 and West Ranch Boulevard, Legacy offers a convenient lifestyle near top employers, premier shopping, dining, and attractions like Baybrook Mall, the Kemah Boardwalk , and Galveston beaches. Homes by Coventry will feature energy-efficient EcoSmart designs with open-concept layouts and flexible floor plans. Families will appreciate being zoned to the highly regarded Clear Creek ISD , with on-site schools planned within the community. Legacy is designed for connection and active living, with over 100 acres of lakes, scenic trails, parks, and a future resort-style recreation center. Whether you're enjoying nature, building community, or taking advantage of nearby conveniences, Coventry Homes at Legacy offers a place where your family's future can truly take root. Call us today to find your dream home in Legacy with Coventry Homes!
Rates Starting as Low as 2.99% (5.959% APR)*
Biggest Savings Sales Event-Think big, save bigger with low rates and huge savings on quick move-in homes!Source: Coventry Homes
