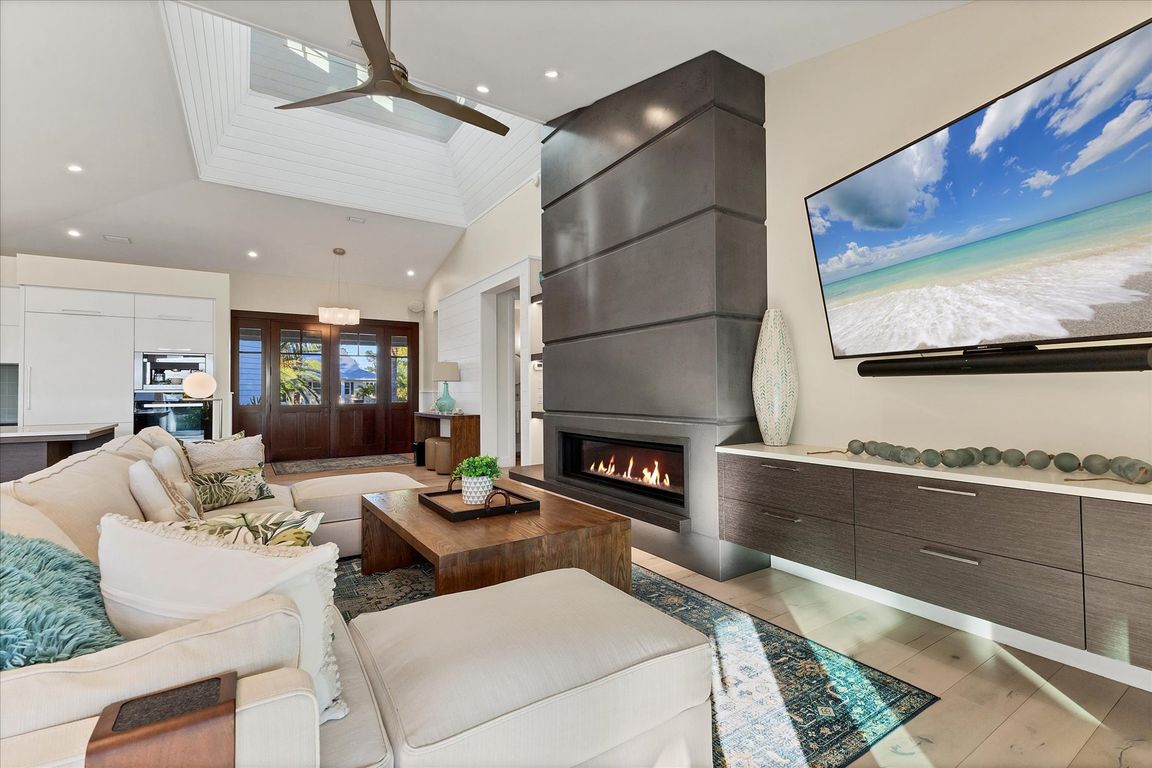Open: Sun 1pm-4pm

For sale
$2,675,000
3beds
2,582sqft
709 Eagle Point Dr, Venice, FL 34285
3beds
2,582sqft
Single family residence
Built in 1997
0.40 Acres
2 Attached garage spaces
$1,036 price/sqft
$592 monthly HOA fee
What's special
Designer gas linear fireplacePrivate balconyScreened lanaiCoconut treesLarge multi-use islandOutdoor kitchenQuartz countertops
Welcome to Eagle Point Club! This is a community embedded in the rich history of Venice dating from the 1920's. This home is held as the pinnacle of luxury and holder of the well-earned title: 2019 SRQ Home of the Year Platinum Winner. The home is nestled on just under half ...
- 10 days |
- 1,240 |
- 48 |
Likely to sell faster than
Source: Stellar MLS,MLS#: N6141319 Originating MLS: Venice
Originating MLS: Venice
Travel times
Living Room
Kitchen
Primary Bedroom
Zillow last checked: 8 hours ago
Listing updated: November 15, 2025 at 02:43pm
Listing Provided by:
Harry T Insley 410-251-3967,
MICHAEL SAUNDERS & COMPANY 941-485-5421,
Brandon Insley 410-430-4467,
MICHAEL SAUNDERS & COMPANY
Source: Stellar MLS,MLS#: N6141319 Originating MLS: Venice
Originating MLS: Venice

Facts & features
Interior
Bedrooms & bathrooms
- Bedrooms: 3
- Bathrooms: 4
- Full bathrooms: 3
- 1/2 bathrooms: 1
Primary bedroom
- Features: Ceiling Fan(s), En Suite Bathroom, Walk-In Closet(s)
- Level: First
- Area: 360 Square Feet
- Dimensions: 15x24
Bedroom 2
- Features: Ceiling Fan(s), En Suite Bathroom, Built-in Closet
- Level: First
- Area: 133.56 Square Feet
- Dimensions: 10.6x12.6
Bedroom 3
- Features: Built-In Shelving, Ceiling Fan(s), En Suite Bathroom, Built-in Closet
- Level: Second
- Area: 276 Square Feet
- Dimensions: 12x23
Primary bathroom
- Features: Built-In Shower Bench, Dual Sinks, En Suite Bathroom, Exhaust Fan, Tub with Separate Shower Stall
- Level: First
- Area: 153 Square Feet
- Dimensions: 9x17
Bathroom 2
- Features: Built-In Shower Bench, En Suite Bathroom, Exhaust Fan, Shower No Tub, Single Vanity
- Level: First
- Area: 55 Square Feet
- Dimensions: 11x5
Bathroom 3
- Features: En Suite Bathroom, Exhaust Fan, Shower No Tub, Single Vanity
- Level: Second
- Area: 73 Square Feet
- Dimensions: 14.6x5
Bathroom 4
- Features: Sink - Pedestal
- Level: Second
- Area: 20.68 Square Feet
- Dimensions: 4.4x4.7
Balcony porch lanai
- Features: Ceiling Fan(s), Wet Bar
- Level: First
- Area: 712 Square Feet
- Dimensions: 35.6x20
Balcony porch lanai
- Level: Second
Family room
- Features: Bar, Ceiling Fan(s)
- Level: Second
- Area: 214.5 Square Feet
- Dimensions: 11x19.5
Foyer
- Level: First
- Area: 320 Square Feet
- Dimensions: 20x16
Great room
- Features: Built-In Shelving, Ceiling Fan(s)
- Level: First
- Area: 837 Square Feet
- Dimensions: 27x31
Kitchen
- Features: Breakfast Bar, Built-In Shelving, Exhaust Fan, Kitchen Island
- Level: First
- Area: 256 Square Feet
- Dimensions: 16x16
Heating
- Central, Electric, Propane
Cooling
- Central Air
Appliances
- Included: Bar Fridge, Oven, Dishwasher, Disposal, Dryer, Exhaust Fan, Gas Water Heater, Ice Maker, Microwave, Refrigerator, Tankless Water Heater, Washer
- Laundry: Laundry Room
Features
- Built-in Features, Ceiling Fan(s), Eating Space In Kitchen, High Ceilings, Open Floorplan, Primary Bedroom Main Floor, Solid Surface Counters, Thermostat, Vaulted Ceiling(s), Walk-In Closet(s), Wet Bar
- Flooring: Tile, Hardwood
- Doors: French Doors, Outdoor Grill, Outdoor Kitchen, Outdoor Shower, Sliding Doors
- Windows: Insulated Windows, Shades, Window Treatments
- Has fireplace: Yes
- Fireplace features: Gas, Living Room
- Furnished: Yes
Interior area
- Total structure area: 4,103
- Total interior livable area: 2,582 sqft
Property
Parking
- Total spaces: 2
- Parking features: Circular Driveway, Driveway, Garage Door Opener, Guest
- Attached garage spaces: 2
- Has uncovered spaces: Yes
- Details: Garage Dimensions: 23x23
Features
- Levels: Two
- Stories: 2
- Patio & porch: Covered, Deck, Enclosed, Front Porch, Porch, Rear Porch, Screened, Side Porch
- Exterior features: Balcony, Irrigation System, Lighting, Outdoor Grill, Outdoor Kitchen, Outdoor Shower, Rain Gutters, Boat Slip
- Has private pool: Yes
- Pool features: Gunite, Heated, In Ground, Lighting, Other, Salt Water, Tile
- Has spa: Yes
- Fencing: Fenced
- Has view: Yes
- View description: Canal
- Has water view: Yes
- Water view: Canal
- Waterfront features: Canal - Brackish, Bay/Harbor Access, Brackish Canal Access, Gulf/Ocean Access, Intracoastal Waterway Access, Bridges - No Fixed Bridges, Fishing Pier, Skiing Allowed
- Body of water: ROBERTS BAY, ICW, GULF
Lot
- Size: 0.4 Acres
- Features: Conservation Area, FloodZone, City Lot, Landscaped, Oversized Lot, Private
- Residential vegetation: Mature Landscaping, Trees/Landscaped
Details
- Additional structures: Cabana, Outdoor Kitchen
- Parcel number: 0407030058
- Zoning: RMF1
- Special conditions: None
Construction
Type & style
- Home type: SingleFamily
- Architectural style: Florida,Key West
- Property subtype: Single Family Residence
Materials
- HardiPlank Type
- Foundation: Stem Wall
- Roof: Metal
Condition
- New construction: No
- Year built: 1997
Utilities & green energy
- Sewer: Public Sewer
- Water: Public, Well
- Utilities for property: BB/HS Internet Available, Cable Available, Electricity Connected, Propane, Sewer Connected, Underground Utilities, Water Connected
Community & HOA
Community
- Features: Boat Slip, Dock, Fishing, Intracoastal Waterway, Clubhouse, Community Mailbox, Deed Restrictions, Gated Community - No Guard, Golf Carts OK, Tennis Court(s)
- Security: Smoke Detector(s)
- Subdivision: EAGLE POINT CLUB
HOA
- Has HOA: Yes
- Amenities included: Clubhouse, Gated, Tennis Court(s)
- Services included: Common Area Taxes, Reserve Fund, Fidelity Bond, Insurance, Private Road
- HOA fee: $592 monthly
- HOA name: Pinnacle/Patti Pressano
- HOA phone: 941-444-7090
- Pet fee: $0 monthly
Location
- Region: Venice
Financial & listing details
- Price per square foot: $1,036/sqft
- Tax assessed value: $1,711,200
- Annual tax amount: $26,005
- Date on market: 11/5/2025
- Cumulative days on market: 11 days
- Listing terms: Cash,Conventional,FHA,VA Loan
- Ownership: Fee Simple
- Total actual rent: 0
- Electric utility on property: Yes
- Road surface type: Paved, Concrete