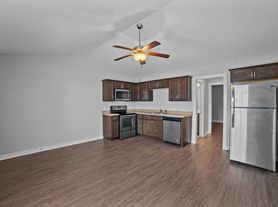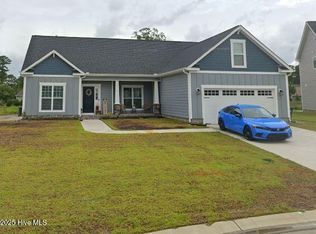You must call agent who manages the property for all questions and assistance.
Welcome to 709 Emerald Park Drive, a beautifully renovated home in the highly sought-after Davenport Farms at Emerald Park community in Winterville, NC. This spacious 2,015 sq. ft. two-story home offers 3 bedrooms plus a large bonus room that can easily serve as a 4th bedroom, along with 2.5 baths. Step inside to find an open floor plan with brand-new LVP flooring throughout the first floor, freshly painted interiors, and new carpet on the stairs and second floor. The inviting kitchen is a cook's dream, featuring stainless steel appliances, granite countertops, and a seamless flow into the dining and living areas perfect for entertaining and everyday living. Upstairs, the generous bedrooms offer comfort and privacy, while the versatile bonus room provides endless possibilities guest suite, home office, playroom, or workout space. The home also includes a two-car garage and a large, fenced backyard. Even better, the owner just installed a brand-new 6' high white PVC fence to provide added privacy and peace of mind. Located in a fantastic HOA community, residents enjoy access to a swimming pool, playground, and walking/jogging trail, creating a true neighborhood feel. With its modern updates, flexible layout, and welcoming amenities, this home is move-in ready and waiting for its next residents.
House for rent
$2,350/mo
709 Emerald Park Dr, Winterville, NC 28590
3beds
2,015sqft
Price may not include required fees and charges.
Singlefamily
Available now
Cats, dogs OK
Central air, ceiling fan
In unit laundry
2 Parking spaces parking
Electric, heat pump
What's special
Versatile bonus roomInviting kitchenFreshly painted interiorsGenerous bedroomsOpen floor planLarge fenced backyardBrand-new lvp flooring
- 10 days |
- -- |
- -- |
Travel times
Looking to buy when your lease ends?
Consider a first-time homebuyer savings account designed to grow your down payment with up to a 6% match & a competitive APY.
Facts & features
Interior
Bedrooms & bathrooms
- Bedrooms: 3
- Bathrooms: 3
- Full bathrooms: 2
- 1/2 bathrooms: 1
Heating
- Electric, Heat Pump
Cooling
- Central Air, Ceiling Fan
Appliances
- Included: Dishwasher, Disposal, Dryer, Range, Refrigerator, Washer
- Laundry: In Unit, Laundry Closet
Features
- Ceiling Fan(s), Pantry, Walk-In Closet(s), Walk-in Shower
- Flooring: Carpet
Interior area
- Total interior livable area: 2,015 sqft
Video & virtual tour
Property
Parking
- Total spaces: 2
- Details: Contact manager
Features
- Stories: 2
- Exterior features: Contact manager
- Has private pool: Yes
Details
- Parcel number: 081652
Construction
Type & style
- Home type: SingleFamily
- Property subtype: SingleFamily
Condition
- Year built: 2015
Community & HOA
Community
- Features: Playground
HOA
- Amenities included: Pool
Location
- Region: Winterville
Financial & listing details
- Lease term: 12 Months
Price history
| Date | Event | Price |
|---|---|---|
| 10/21/2025 | Listed for rent | $2,350$1/sqft |
Source: Hive MLS #100537216 | ||
| 10/1/2025 | Listing removed | $2,350$1/sqft |
Source: Hive MLS #100528601 | ||
| 9/5/2025 | Price change | $2,350+4.4%$1/sqft |
Source: Hive MLS #100528601 | ||
| 9/3/2025 | Listed for rent | $2,250$1/sqft |
Source: Hive MLS #100528601 | ||
| 8/15/2025 | Sold | $315,000+5%$156/sqft |
Source: | ||

