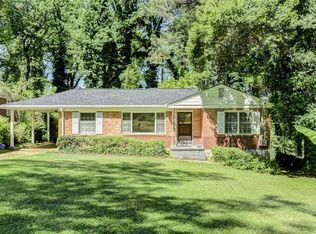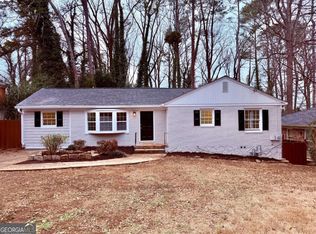Room for all in this renovated brick ranch! Open, spacious floor plan that is ideal for roommates, families or just plain old you!! Enjoy gleaming redone hardwood floors in the living / dining area of the house, as well as the 3 bedrooms. Brand new LVP flooring in the other living areas of the house! Please note all new light fixtures throughout the house. Bright white Kitchen w/ double sink, fully equipped with stainless steel appliances. And don't forget to check out the 5 burner top gas stove! It will make you want to cook a pot of chili in the coming months! Split floorplan to make having kids, relatives or roommates easier to manage! Owners suite features washer/dryer closet and it's own renovated bath. The other side of the house features 3 bedrooms and renovated (yes, tub, tile, fixtures, a complete redo!) hall bathroom. This home features great living space w/ a living and dining room combination that flows to the Den area. Very low maintenance brick exterior. Freshly painted inside and out. This home is truly move in ready. Brand new hot water heater in crawl space as well as a 5 yr young roof. Backyard is partially fenced and is waiting for its new owner! This home is definite must see and must buy!!
This property is off market, which means it's not currently listed for sale or rent on Zillow. This may be different from what's available on other websites or public sources.

