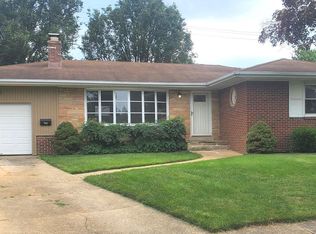Sold for $463,333
$463,333
709 Greentree Rd, Linthicum, MD 21090
4beds
2,115sqft
Single Family Residence
Built in 1960
10,006 Square Feet Lot
$461,700 Zestimate®
$219/sqft
$3,123 Estimated rent
Home value
$461,700
$429,000 - $494,000
$3,123/mo
Zestimate® history
Loading...
Owner options
Explore your selling options
What's special
OFFER DEADLINE, MONDAY, JULY 14TH, AT 7PM. 🏡 Beautiful All-Brick Rancher on a Quiet Cul-de-Sac! This meticulously maintained 4-bedroom, 2-bath rancher is the perfect blend of charm, comfort, and practicality. Tucked away on a peaceful cul-de-sac, this all-brick home features an attached carport, an enclosed porch, and eye-catching exterior lighting that beautifully showcases the home after dark. Inside, the living room offers a cozy wood-burning fireplace, while the finished lower level boasts a spacious family room with a pellet stove that the owner says can heat the entire house. Newer wall-to-wall carpet has been installed throughout—but if you prefer hardwood, you’ll love the original, stunning floors hidden beneath. Enjoy morning coffee or evening drinks on the welcoming front porch. The backyard is fully fenced—perfect for privacy, pets, or play. And when asked what he’ll miss most, the seller didn’t hesitate: “The neighbors. I’ve had the best neighbors in the world.” Don’t miss this rare opportunity to own a lovingly cared-for home in a wonderful community!
Zillow last checked: 8 hours ago
Listing updated: August 28, 2025 at 08:35am
Listed by:
Karen Chapman 443-857-0834,
In-Vision Realty
Bought with:
Colleen Kerrigan, 5018629
Redfin Corp
Source: Bright MLS,MLS#: MDAA2120372
Facts & features
Interior
Bedrooms & bathrooms
- Bedrooms: 4
- Bathrooms: 2
- Full bathrooms: 2
- Main level bathrooms: 1
- Main level bedrooms: 3
Basement
- Area: 1215
Heating
- Forced Air, Natural Gas
Cooling
- Ceiling Fan(s), Central Air, Electric
Appliances
- Included: Gas Water Heater
- Laundry: Lower Level
Features
- Basement: Full,Finished,Heated,Improved,Interior Entry,Exterior Entry,Rear Entrance,Windows,Other
- Number of fireplaces: 2
- Fireplace features: Brick, Glass Doors
Interior area
- Total structure area: 2,430
- Total interior livable area: 2,115 sqft
- Finished area above ground: 1,215
- Finished area below ground: 900
Property
Parking
- Total spaces: 3
- Parking features: Asphalt, Free, Attached Carport, Driveway, Other
- Carport spaces: 1
- Uncovered spaces: 2
Accessibility
- Accessibility features: None
Features
- Levels: Two
- Stories: 2
- Exterior features: Lighting, Extensive Hardscape, Sidewalks, Street Lights, Other
- Pool features: None
Lot
- Size: 10,006 sqft
- Features: Cul-De-Sac, Front Yard, Landscaped, Rear Yard, Private, SideYard(s), Other
Details
- Additional structures: Above Grade, Below Grade
- Parcel number: 020523611769500
- Zoning: R5
- Special conditions: Standard
Construction
Type & style
- Home type: SingleFamily
- Architectural style: Ranch/Rambler
- Property subtype: Single Family Residence
Materials
- Brick
- Foundation: Block
Condition
- New construction: No
- Year built: 1960
Utilities & green energy
- Sewer: Public Sewer
- Water: Public
Community & neighborhood
Location
- Region: Linthicum
- Subdivision: Linthicum Heights
Other
Other facts
- Listing agreement: Exclusive Right To Sell
- Listing terms: Bank Portfolio,Cash,Contract,Conventional,FHA,FHA 203(b),FHVA,FHLMC,FNMA,VA Loan
- Ownership: Fee Simple
Price history
| Date | Event | Price |
|---|---|---|
| 8/27/2025 | Sold | $463,333-0.4%$219/sqft |
Source: | ||
| 8/20/2025 | Pending sale | $465,000$220/sqft |
Source: | ||
| 7/16/2025 | Listing removed | $465,000+3.3%$220/sqft |
Source: | ||
| 7/10/2025 | Listed for sale | $450,000+61.9%$213/sqft |
Source: | ||
| 2/15/2012 | Sold | $278,000-4%$131/sqft |
Source: Public Record Report a problem | ||
Public tax history
| Year | Property taxes | Tax assessment |
|---|---|---|
| 2025 | -- | $343,800 +5.2% |
| 2024 | $3,578 +5.8% | $326,767 +5.5% |
| 2023 | $3,382 +10.6% | $309,733 +5.8% |
Find assessor info on the county website
Neighborhood: 21090
Nearby schools
GreatSchools rating
- 6/10Linthicum Elementary SchoolGrades: PK-5Distance: 0.5 mi
- 6/10Lindale Middle SchoolGrades: 6-8Distance: 1.2 mi
- 4/10North County High SchoolGrades: 9-12Distance: 0.9 mi
Schools provided by the listing agent
- District: Anne Arundel County Public Schools
Source: Bright MLS. This data may not be complete. We recommend contacting the local school district to confirm school assignments for this home.
Get a cash offer in 3 minutes
Find out how much your home could sell for in as little as 3 minutes with a no-obligation cash offer.
Estimated market value$461,700
Get a cash offer in 3 minutes
Find out how much your home could sell for in as little as 3 minutes with a no-obligation cash offer.
Estimated market value
$461,700
