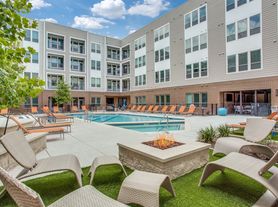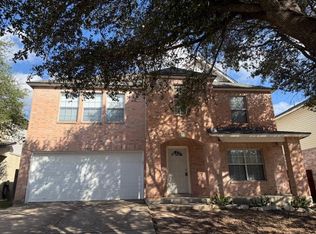Beautiful 2-story, newly painted home in Quest Village neighborhood located in Cedar Park, TX. Home has 4 bedrooms, 3 bathrooms with brand new vinyl plank flooring and carpet throughout. Primary bathroom has a double vanity with large walk-in closet. The home has lots of storage space under the stairs, separate laundry room, and a two car garage. Large backyard has a covered patio and is privately fenced. 3-minute or less drive to Costco, Target, post office, many restaurants and eatery's.
House for rent
$1,995/mo
709 Horizon Trl, Cedar Park, TX 78613
4beds
2,082sqft
Price may not include required fees and charges.
Singlefamily
Available now
-- Pets
Central air, ceiling fan
Electric dryer hookup laundry
4 Parking spaces parking
Central, fireplace
What's special
- 23 days |
- -- |
- -- |
Travel times
Looking to buy when your lease ends?
Consider a first-time homebuyer savings account designed to grow your down payment with up to a 6% match & a competitive APY.
Facts & features
Interior
Bedrooms & bathrooms
- Bedrooms: 4
- Bathrooms: 3
- Full bathrooms: 2
- 1/2 bathrooms: 1
Heating
- Central, Fireplace
Cooling
- Central Air, Ceiling Fan
Appliances
- Included: Dishwasher, Disposal, Microwave, Range, WD Hookup
- Laundry: Electric Dryer Hookup, Hookups, Laundry Room
Features
- Ceiling Fan(s), Double Vanity, Electric Dryer Hookup, High Ceilings, Multiple Dining Areas, Multiple Living Areas, Open Floorplan, WD Hookup, Walk In Closet, Walk-In Closet(s)
- Flooring: Carpet
- Has fireplace: Yes
Interior area
- Total interior livable area: 2,082 sqft
Property
Parking
- Total spaces: 4
- Parking features: Driveway, Covered
- Details: Contact manager
Features
- Stories: 2
- Exterior features: Contact manager
- Has view: Yes
- View description: Contact manager
Details
- Parcel number: R17W339604A00100008
Construction
Type & style
- Home type: SingleFamily
- Property subtype: SingleFamily
Materials
- Roof: Asphalt,Shake Shingle
Condition
- Year built: 1998
Community & HOA
Location
- Region: Cedar Park
Financial & listing details
- Lease term: 12 Months
Price history
| Date | Event | Price |
|---|---|---|
| 10/28/2025 | Listed for rent | $1,995$1/sqft |
Source: Unlock MLS #1719352 | ||
| 10/27/2025 | Listing removed | $1,995$1/sqft |
Source: Zillow Rentals | ||
| 10/8/2025 | Listing removed | $398,000$191/sqft |
Source: | ||
| 10/8/2025 | Listed for rent | $1,995+2.3%$1/sqft |
Source: Unlock MLS #1719352 | ||
| 8/31/2025 | Price change | $398,000-6.3%$191/sqft |
Source: | ||

