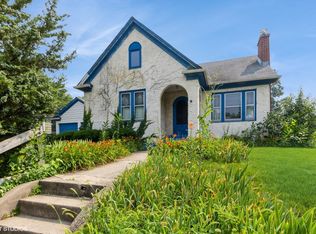Closed
$259,000
709 N Grove Ave, Elgin, IL 60120
3beds
1,380sqft
Single Family Residence
Built in 1938
4,573.8 Square Feet Lot
$301,300 Zestimate®
$188/sqft
$2,323 Estimated rent
Home value
$301,300
$286,000 - $316,000
$2,323/mo
Zestimate® history
Loading...
Owner options
Explore your selling options
What's special
MULTIPLE OFFERS RECEIVED! HIGHEST & BEST DUE BY NO LATER THAN 6:00 PM ON FRIDAY, 7/28 PERFECTLY CHARMING!!! Shows Beautifully! You'll be magnetized by the inviting floor plan and decor of this lovely home! 3 Bdrms, 1 1/2 baths, Partially Finished Basement, 1 Car Detached Garage & Private Picturesque Yard! Expansive Living Room & Dining Room W/Hardwood Flooring & Custom Crown Moulding. Unique Arched Doorways! Updated Kitchen W/Quartz Counters, Breakfast Bar, updated window & Lovely Vinyl Plank Flooring. Enormous 2nd Floor Master Bedroom W/Sitting Area W/Skylight & plenty of closet space. 2 Additional spacious 1st Floor Bdrms. Updated Full Bath W/New Vanity, Subway Tile & Vinyl Plank Waterproof Flooring. Partially Finished Basement includes a Family Room/Bonus Room, 1/2 Bath & Huge Open Space. Cozy, Picturesque Yard is beautifully landscaped W/lovely Covered Patio and New Fence - 2021! New Furnace & Central Air - Approx 4 years! Hot Water Heater-2021! Awesome location - Minutes to I-90, Library, Hemmens Auditorium, Elgin Community Center, Train & Bus Station, Post Office and Civic Center, etc. Come Fall In Love!
Zillow last checked: 8 hours ago
Listing updated: August 30, 2023 at 01:00am
Listing courtesy of:
Terri Hunt, CSC 847-230-7000,
RE/MAX Suburban,
Justin Hunt 847-445-2415,
RE/MAX Suburban
Bought with:
Peggy Mlsna
Baird & Warner
Source: MRED as distributed by MLS GRID,MLS#: 11842058
Facts & features
Interior
Bedrooms & bathrooms
- Bedrooms: 3
- Bathrooms: 2
- Full bathrooms: 1
- 1/2 bathrooms: 1
Primary bedroom
- Features: Flooring (Carpet), Window Treatments (All)
- Level: Second
- Area: 273 Square Feet
- Dimensions: 21X13
Bedroom 2
- Features: Flooring (Hardwood), Window Treatments (All)
- Level: Main
- Area: 140 Square Feet
- Dimensions: 10X14
Bedroom 3
- Features: Flooring (Hardwood), Window Treatments (All)
- Level: Main
- Area: 108 Square Feet
- Dimensions: 12X9
Dining room
- Features: Flooring (Hardwood), Window Treatments (All)
- Level: Main
- Area: 121 Square Feet
- Dimensions: 11X11
Family room
- Features: Flooring (Vinyl), Window Treatments (All)
- Level: Lower
- Area: 225 Square Feet
- Dimensions: 15X15
Kitchen
- Features: Kitchen (Eating Area-Breakfast Bar), Flooring (Vinyl), Window Treatments (All)
- Level: Main
- Area: 88 Square Feet
- Dimensions: 11X8
Living room
- Features: Flooring (Hardwood), Window Treatments (All)
- Level: Main
- Area: 221 Square Feet
- Dimensions: 17X13
Sitting room
- Features: Flooring (Wood Laminate)
- Level: Second
- Area: 210 Square Feet
- Dimensions: 21X10
Heating
- Natural Gas, Forced Air
Cooling
- Central Air
Appliances
- Included: Range, Refrigerator, Washer, Dryer, Disposal, Humidifier
- Laundry: In Unit
Features
- 1st Floor Bedroom, 1st Floor Full Bath
- Flooring: Hardwood
- Windows: Skylight(s)
- Basement: Partially Finished,Full
- Attic: Finished,Interior Stair
Interior area
- Total structure area: 1,035
- Total interior livable area: 1,380 sqft
Property
Parking
- Total spaces: 1
- Parking features: Asphalt, Garage Door Opener, On Site, Garage Owned, Detached, Garage
- Garage spaces: 1
- Has uncovered spaces: Yes
Accessibility
- Accessibility features: No Disability Access
Features
- Stories: 1
- Patio & porch: Patio
- Fencing: Fenced
Lot
- Size: 4,573 sqft
- Dimensions: 71X65
Details
- Parcel number: 0611426007
- Special conditions: None
- Other equipment: Ceiling Fan(s)
Construction
Type & style
- Home type: SingleFamily
- Architectural style: Cape Cod
- Property subtype: Single Family Residence
Materials
- Cedar
- Foundation: Concrete Perimeter
- Roof: Asphalt
Condition
- New construction: No
- Year built: 1938
Details
- Builder model: CHARMING
Utilities & green energy
- Electric: Circuit Breakers, 100 Amp Service
- Sewer: Public Sewer
- Water: Public
Community & neighborhood
Community
- Community features: Park, Curbs, Sidewalks, Street Lights, Street Paved
Location
- Region: Elgin
HOA & financial
HOA
- Services included: None
Other
Other facts
- Listing terms: Conventional
- Ownership: Fee Simple
Price history
| Date | Event | Price |
|---|---|---|
| 8/28/2023 | Sold | $259,000+8%$188/sqft |
Source: | ||
| 7/30/2023 | Contingent | $239,900$174/sqft |
Source: | ||
| 7/25/2023 | Listed for sale | $239,900+119.1%$174/sqft |
Source: | ||
| 6/4/1997 | Sold | $109,500$79/sqft |
Source: Public Record | ||
Public tax history
| Year | Property taxes | Tax assessment |
|---|---|---|
| 2024 | $5,618 +20.6% | $78,201 +10.7% |
| 2023 | $4,659 +1.5% | $70,649 +9.7% |
| 2022 | $4,591 +5.5% | $64,420 +7% |
Find assessor info on the county website
Neighborhood: Northeastern Elgin
Nearby schools
GreatSchools rating
- 2/10Mckinley Elementary SchoolGrades: K-6Distance: 0.3 mi
- 2/10Larsen Middle SchoolGrades: 7-8Distance: 0.7 mi
- 2/10Elgin High SchoolGrades: 9-12Distance: 2.7 mi
Schools provided by the listing agent
- Elementary: Mckinley Elementary School
- Middle: Larsen Middle School
- High: Elgin High School
- District: 46
Source: MRED as distributed by MLS GRID. This data may not be complete. We recommend contacting the local school district to confirm school assignments for this home.

Get pre-qualified for a loan
At Zillow Home Loans, we can pre-qualify you in as little as 5 minutes with no impact to your credit score.An equal housing lender. NMLS #10287.
Sell for more on Zillow
Get a free Zillow Showcase℠ listing and you could sell for .
$301,300
2% more+ $6,026
With Zillow Showcase(estimated)
$307,326