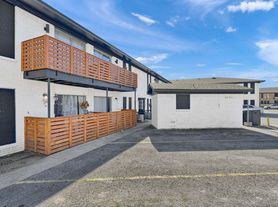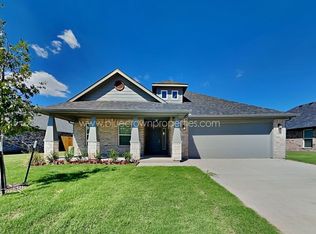Spacious and beautifully maintained 4-bedroom, 2-bathroom brick home located in the desirable Washington Meadows community of Sherman, TX. This single-story layout offers over 2,000 square feet of comfortable living space, featuring an inviting open floor plan, neutral finishes, and thoughtful design throughout. Built in 2021, the home offers modern amenities including granite countertops, high-speed internet availability, and luxury vinyl plank flooring in the main living areas for easy upkeep. The kitchen includes an electric cooktop, oven, dishwasher, pantry, and plenty of cabinetrycreating an ideal setup for everyday cooking and entertaining. The living area centers around a cozy wood-burning fireplace, perfect for cool evenings. The primary suite features a spacious bedroom and an en suite bath with dual closets, a large vanity, and a separate tubshower layout. Three additional bedrooms provide flexibility for guests, office space, or family needs. A full-size laundry area with electric dryer hookup adds convenience. The fenced backyard offers room to relax, play, or enjoy outdoor time in a quiet neighborhood setting. This home is offered for lease at $2,400 per month, with a $2,400 security deposit. No pets and no smoking are permitted. $45 application fee per adult. Applicants should review all Tenant Selection Criteria in the Transaction Desk prior to applying. Located near schools, shopping, and major Sherman amenities, this home delivers comfort, convenience, and modern living. Schedule your showing today!
House for rent
Accepts Zillow applications
$2,400/mo
709 Nolan Dr, Sherman, TX 75092
4beds
2,092sqft
Price may not include required fees and charges.
Single family residence
Available now
No pets
Central air
Hookups laundry
Attached garage parking
Forced air
What's special
Cozy wood-burning fireplaceModern amenitiesInviting open floor planGranite countertopsSingle-story layoutNeutral finishes
- 3 days |
- -- |
- -- |
Travel times
Facts & features
Interior
Bedrooms & bathrooms
- Bedrooms: 4
- Bathrooms: 2
- Full bathrooms: 2
Heating
- Forced Air
Cooling
- Central Air
Appliances
- Included: Dishwasher, Microwave, Oven, WD Hookup
- Laundry: Hookups
Features
- WD Hookup
- Flooring: Carpet
Interior area
- Total interior livable area: 2,092 sqft
Property
Parking
- Parking features: Attached
- Has attached garage: Yes
- Details: Contact manager
Features
- Exterior features: Heating system: Forced Air
Details
- Parcel number: 000000436911
Construction
Type & style
- Home type: SingleFamily
- Property subtype: Single Family Residence
Community & HOA
Location
- Region: Sherman
Financial & listing details
- Lease term: 1 Year
Price history
| Date | Event | Price |
|---|---|---|
| 11/18/2025 | Listed for rent | $2,400$1/sqft |
Source: Zillow Rentals | ||
| 8/18/2023 | Sold | -- |
Source: NTREIS #20379542 | ||
| 8/11/2023 | Pending sale | $365,000$174/sqft |
Source: NTREIS #20379542 | ||
| 8/3/2023 | Price change | $365,000-2.7%$174/sqft |
Source: NTREIS #20379542 | ||
| 7/29/2023 | Price change | $375,000-3.8%$179/sqft |
Source: NTREIS #20379542 | ||

