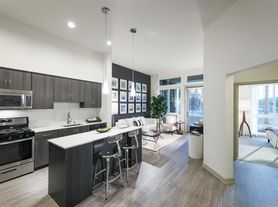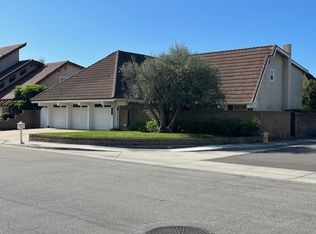Beautiful 3 BEDROOM, 3 BATH home with upgrades, newer laminate flooring, newer carpet and a PRIVATE ROOFTOP DECK! This spacious home also offers an UPSTAIRS LOFT area for quiet relaxation or use as an OFFICE RETREAT with built-in cabinetry. The living room has a fireplace, separate dining area and plenty of natural lighting. The MODERN KITCHEN connects to the separate family room, which includes a DRY BAR & WINE REFRIGERATOR, FIREPLACE and access to the backyard and lower level patio. The primary bedroom has an ENSUITE BATHROOM WITH SUNKEN TUB & SHOWER, dual sinks and private door to access the outdoor, spiral staircase to the rooftop view deck. All bedrooms are on the second level, have built-in cabinetry and large closets, a walk-in closet in the primary and ADDITIONAL STORAGE IN THE FINISHED ATTIC w/pull-down step entry. EXCELLENT FLOOR PLAN with the primary bedroom and the other two bedrooms separated by the loft. Two of the bedrooms have SLIDER DOORS TO THE FRONT BALCONY to allow for cool breezes and colorful views. A second full bathroom, with dual entry, is located upstairs, as well as a third bathroom downstairs, near the WALK-IN PANTRY and INSIDE LAUNDRY area. The ATTACHED TWO-CAR GARAGE has built-in cabinetry and epoxy flooring, with direct access to the home. This home has so much to offer! Many areas to relax and entertain guests; the ROOFTOP DECK IS A HIGHLIGHT WITH MULTIPLE SEATING AREAS AND VIEWS OF THE ANNUAL AIR SHOW & FIREWORK SHOW. JUST MINUTES BY CAR, BIKE OR ON FOOT TO THE HUNTINGTON STATE/CITY BEACHES AND THE MAIN STREET PROMENADE. This one won't last!
House for rent
$5,500/mo
709 Oceanhill Dr, Huntington Beach, CA 92648
3beds
2,139sqft
Price may not include required fees and charges.
Singlefamily
Available now
Cats, small dogs OK
None, ceiling fan
In unit laundry
2 Attached garage spaces parking
Central, fireplace
What's special
Office retreatPrivate rooftop deckEpoxy flooringSeparate dining areaBuilt-in cabinetryModern kitchenWalk-in closet
- 61 days |
- -- |
- -- |
Zillow last checked: 8 hours ago
Listing updated: November 04, 2025 at 09:57pm
Travel times
Looking to buy when your lease ends?
Consider a first-time homebuyer savings account designed to grow your down payment with up to a 6% match & a competitive APY.
Facts & features
Interior
Bedrooms & bathrooms
- Bedrooms: 3
- Bathrooms: 3
- Full bathrooms: 2
- 1/2 bathrooms: 1
Rooms
- Room types: Dining Room, Family Room, Pantry
Heating
- Central, Fireplace
Cooling
- Contact manager
Appliances
- Included: Dishwasher, Disposal, Dryer, Microwave, Range, Refrigerator, Washer
- Laundry: In Unit, Inside, Laundry Closet
Features
- All Bedrooms Up, Attic, Balcony, Built-in Features, Ceiling Fan(s), Dry Bar, High Ceilings, Loft, Pantry, Pull Down Attic Stairs, Separate/Formal Dining Room, Track Lighting, Walk In Closet, Walk-In Closet(s), Walk-In Pantry
- Flooring: Carpet, Laminate, Tile
- Attic: Yes
- Has fireplace: Yes
Interior area
- Total interior livable area: 2,139 sqft
Property
Parking
- Total spaces: 2
- Parking features: Attached, Driveway, Garage, Covered
- Has attached garage: Yes
- Details: Contact manager
Features
- Stories: 2
- Exterior features: Contact manager
Details
- Parcel number: 02514324
Construction
Type & style
- Home type: SingleFamily
- Property subtype: SingleFamily
Condition
- Year built: 1987
Community & HOA
Location
- Region: Huntington Beach
Financial & listing details
- Lease term: 12 Months
Price history
| Date | Event | Price |
|---|---|---|
| 10/17/2025 | Listed for rent | $5,500$3/sqft |
Source: CRMLS #PW25230580 | ||
| 10/8/2025 | Listing removed | $5,500$3/sqft |
Source: CRMLS #PW25230580 | ||
| 10/3/2025 | Listed for rent | $5,500$3/sqft |
Source: CRMLS #PW25230580 | ||
| 5/15/2024 | Listing removed | -- |
Source: CRMLS #PW24088675 | ||
| 5/3/2024 | Listed for rent | $5,500$3/sqft |
Source: CRMLS #PW24088675 | ||

