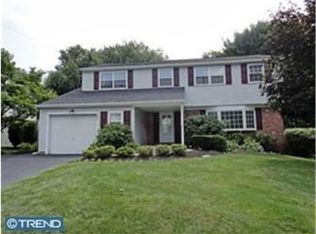Sold for $525,000
$525,000
709 Parmentier Rd, Warminster, PA 18974
3beds
2,092sqft
Single Family Residence
Built in 1968
9,375 Square Feet Lot
$532,000 Zestimate®
$251/sqft
$3,165 Estimated rent
Home value
$532,000
$495,000 - $575,000
$3,165/mo
Zestimate® history
Loading...
Owner options
Explore your selling options
What's special
Beautifully updated and meticulously maintained, this immaculate home is move-in ready. The main level features a spacious and elegant living room with a large bow window and custom window treatments, a welcoming dining room with sliding glass doors that open to a wooden deck, and a bright eat-in kitchen. This level also includes three comfortable bedrooms and two full bathrooms, all with thoughtful finishes. The lower level offers a cozy family room with a charming brick fireplace, a powder room, a laundry room, and a versatile bonus room that can serve as a fourth bedroom, home office, or playroom. Just off the family room, you'll find a second shaded deck—ideal for relaxing on sunny days. Additional highlights include gleaming hardwood floors on the main level (partially carpeted), two staircases connecting the upper and lower levels, ceiling fans, ample storage space, and an attached oversized garage with inside access. The large backyard provides the perfect setting for entertaining or outdoor enjoyment.
Zillow last checked: 8 hours ago
Listing updated: July 27, 2025 at 02:18pm
Listed by:
Artem Asriants 215-934-5256,
New Century Real Estate
Bought with:
Emilio DiCicco, RS358289
Keller Williams Real Estate - Newtown
Source: Bright MLS,MLS#: PABU2098678
Facts & features
Interior
Bedrooms & bathrooms
- Bedrooms: 3
- Bathrooms: 3
- Full bathrooms: 2
- 1/2 bathrooms: 1
- Main level bathrooms: 2
- Main level bedrooms: 3
Basement
- Area: 0
Heating
- Forced Air, Natural Gas
Cooling
- Central Air, Electric
Appliances
- Included: Gas Water Heater
- Laundry: Lower Level
Features
- Additional Stairway, Attic, Bathroom - Tub Shower, Bathroom - Stall Shower, Breakfast Area, Ceiling Fan(s), Combination Dining/Living, Dining Area, Eat-in Kitchen
- Flooring: Carpet, Ceramic Tile, Hardwood
- Windows: Double Hung, Double Pane Windows, Bay/Bow
- Has basement: No
- Number of fireplaces: 1
- Fireplace features: Wood Burning
Interior area
- Total structure area: 2,376
- Total interior livable area: 2,092 sqft
- Finished area above ground: 2,092
- Finished area below ground: 0
Property
Parking
- Total spaces: 1
- Parking features: Garage Faces Front, Built In, Garage Door Opener, Inside Entrance, Asphalt, Paved, Private, Driveway, Attached, On Street
- Attached garage spaces: 1
- Has uncovered spaces: Yes
Accessibility
- Accessibility features: None
Features
- Levels: Bi-Level,Two
- Stories: 2
- Pool features: None
Lot
- Size: 9,375 sqft
- Dimensions: 75.00 x 125.00
Details
- Additional structures: Above Grade, Below Grade
- Parcel number: 49031088
- Zoning: R2
- Special conditions: Standard
Construction
Type & style
- Home type: SingleFamily
- Architectural style: Ranch/Rambler
- Property subtype: Single Family Residence
Materials
- Frame
- Foundation: Block
- Roof: Architectural Shingle
Condition
- Excellent
- New construction: No
- Year built: 1968
Utilities & green energy
- Electric: 100 Amp Service, Circuit Breakers
- Sewer: Public Sewer
- Water: Public
Community & neighborhood
Location
- Region: Warminster
- Subdivision: Briar Hill Farms
- Municipality: WARMINSTER TWP
Other
Other facts
- Listing agreement: Exclusive Right To Sell
- Listing terms: Cash,Conventional
- Ownership: Fee Simple
Price history
| Date | Event | Price |
|---|---|---|
| 7/25/2025 | Sold | $525,000+3%$251/sqft |
Source: | ||
| 6/26/2025 | Contingent | $509,900$244/sqft |
Source: | ||
| 6/20/2025 | Listed for sale | $509,900+55.9%$244/sqft |
Source: | ||
| 9/25/2019 | Listing removed | $2,395$1/sqft |
Source: New Century Real Estate Management Report a problem | ||
| 8/17/2019 | Price change | $2,395-1.2%$1/sqft |
Source: New Century Real Estate Report a problem | ||
Public tax history
| Year | Property taxes | Tax assessment |
|---|---|---|
| 2025 | $5,143 | $23,600 |
| 2024 | $5,143 +6.5% | $23,600 |
| 2023 | $4,828 +2.2% | $23,600 |
Find assessor info on the county website
Neighborhood: 18974
Nearby schools
GreatSchools rating
- 7/10Davis Elementary SchoolGrades: K-5Distance: 1.1 mi
- 8/10Klinger Middle SchoolGrades: 6-8Distance: 1.4 mi
- 6/10William Tennent High SchoolGrades: 9-12Distance: 0.8 mi
Schools provided by the listing agent
- Elementary: Davis
- Middle: Klinger
- High: William Tennent
- District: Centennial
Source: Bright MLS. This data may not be complete. We recommend contacting the local school district to confirm school assignments for this home.
Get a cash offer in 3 minutes
Find out how much your home could sell for in as little as 3 minutes with a no-obligation cash offer.
Estimated market value$532,000
Get a cash offer in 3 minutes
Find out how much your home could sell for in as little as 3 minutes with a no-obligation cash offer.
Estimated market value
$532,000
