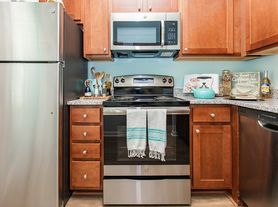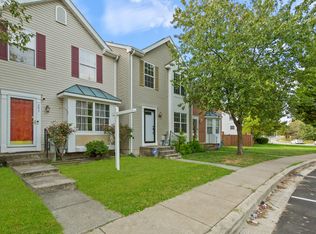Welcome to this bright and spacious 3-bedroom, 2.5-bath end-unit townhouse located in the highly desirable Piney Orchard community. Perfectly positioned with serene wooded views and a large fenced backyard, this home offers the ideal balance of comfort, privacy, and modern updatesall within one of Anne Arundel County's most amenity-rich neighborhoods. The main level features an updated kitchen with a gorgeous butcher block island, and plenty of cabinet space, a bump out for more room, newer cabinets and appliances. The open layout flows into the dining and living areas, enhanced by abundant natural light from newer windows. Step out onto the private deck overlooking the woodsa peaceful spot for morning coffee or evening relaxation. Upstairs, you'll find three well-sized bedrooms, including a spacious primary suite with an en-suite bath and generous closet space. Two full bathrooms and a convenient main-level half bath make daily living easy for both residents and guests. The lower level features a large living area, ample storage closet and a laundry room. You can walk right out to your fenced back yard as well. The large, fully fenced backyard offers an expansive grassy areaperfect for pets, gardening, or entertaining. Being an end-unit, enjoy added privacy and extra windows for even more natural light. As a resident of Piney Orchard, you'll enjoy access to top-tier amenities including 3 outdoor pools, an indoor lap pool, fitness centers, community center, walking and biking trails, tot lots, playgrounds, tennis courts, and scenic nature preserves. All of this, just minutes from shopping, dining, Fort Meade, the MARC train, and major commuter routes to DC, Baltimore, and Annapolis. Don't miss the opportunity to live in one of the area's most sought-after communities. This home includes access to the pools, gym and community center at Piney Orchard.
House for rent
$2,850/mo
709 Pine Drift Dr, Odenton, MD 21113
3beds
1,785sqft
Price may not include required fees and charges.
Singlefamily
Available now
-- Pets
-- A/C
-- Laundry
-- Parking
-- Heating
What's special
Gorgeous butcher block islandExpansive grassy areaSerene wooded viewsAmple storage closetPrivate deckLarge fenced backyardAbundant natural light
- 6 days |
- -- |
- -- |
Travel times
Looking to buy when your lease ends?
Get a special Zillow offer on an account designed to grow your down payment. Save faster with up to a 6% match & an industry leading APY.
Offer exclusive to Foyer+; Terms apply. Details on landing page.
Facts & features
Interior
Bedrooms & bathrooms
- Bedrooms: 3
- Bathrooms: 3
- Full bathrooms: 2
- 1/2 bathrooms: 1
Interior area
- Total interior livable area: 1,785 sqft
Property
Parking
- Details: Contact manager
Details
- Parcel number: 0457190078849
Construction
Type & style
- Home type: SingleFamily
- Property subtype: SingleFamily
Condition
- Year built: 1993
Community & HOA
Location
- Region: Odenton
Financial & listing details
- Lease term: Contact For Details
Price history
| Date | Event | Price |
|---|---|---|
| 10/17/2025 | Listed for rent | $2,850$2/sqft |
Source: Zillow Rentals | ||
| 10/8/2025 | Sold | $450,000+2.3%$252/sqft |
Source: | ||
| 9/9/2025 | Contingent | $440,000$246/sqft |
Source: | ||
| 9/2/2025 | Price change | $440,000-1.1%$246/sqft |
Source: | ||
| 8/27/2025 | Listed for sale | $445,000$249/sqft |
Source: | ||

