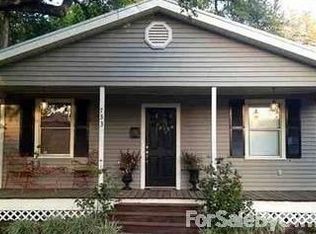Closed
Price Unknown
709 Resor Ave, River Ridge, LA 70123
3beds
2,038sqft
Single Family Residence
Built in 1998
7,426.98 Square Feet Lot
$448,900 Zestimate®
$--/sqft
$2,233 Estimated rent
Maximize your home sale
Get more eyes on your listing so you can sell faster and for more.
Home value
$448,900
$395,000 - $507,000
$2,233/mo
Zestimate® history
Loading...
Owner options
Explore your selling options
What's special
Indulge in the charm of this stunning home featuring 3 beds, 2 baths, with high ceilings throughout. Step into the living room with an abundance of natural light, pecan wood flooring, 10 ft ceiling and an electric fireplace. The kitchen has all new appliances, new tile flooring and a small desk area tucked away behind barn doors. Enjoy a large master bedroom with 2 separate closets and the master bath features a new walk in shower, new tub and new tile flooring. This home also features a tankless water heater and spray foamed attics. Step outside and enjoy rear yard access, a covered carport, workshop, and an inviting above-ground pool for endless enjoyment. Also the home is wired and ready for a generator (GENERATOR does not come with home). ROOF is only 2 years old and FLOOD insurance is only 687 a year. Welcome to your idyllic haven!!!
Zillow last checked: 8 hours ago
Listing updated: July 19, 2024 at 09:31am
Listed by:
Tracey Duplantis 504-813-3677,
Homesmart Realty South
Bought with:
Carol Jambon
Mirambell Realty
Source: GSREIN,MLS#: 2447629
Facts & features
Interior
Bedrooms & bathrooms
- Bedrooms: 3
- Bathrooms: 2
- Full bathrooms: 2
Primary bedroom
- Description: Flooring: Wood
- Level: Lower
- Dimensions: 12.8000 x 12.4000
Bedroom
- Description: Flooring: Wood
- Level: Lower
- Dimensions: 11.7000 x 11.0000
Bedroom
- Description: Flooring: Wood
- Level: Lower
- Dimensions: 11.7000 x 10.4000
Dining room
- Description: Flooring: Tile
- Level: Lower
- Dimensions: 15.1000 x 13.1000
Kitchen
- Description: Flooring: Tile
- Level: Lower
- Dimensions: 15.1000 x 14.3000
Living room
- Description: Flooring: Wood
- Level: Lower
- Dimensions: 21.5000 x 24.5000
Heating
- Has Heating (Unspecified Type)
Cooling
- 1 Unit
Appliances
- Included: Dishwasher, Disposal, Microwave, Oven, Range
Features
- Granite Counters, Pantry, Stainless Steel Appliances
- Fireplace features: Other
Interior area
- Total structure area: 2,098
- Total interior livable area: 2,038 sqft
Property
Parking
- Parking features: Three or more Spaces
Accessibility
- Accessibility features: Accessibility Features
Features
- Levels: One
- Stories: 1
- Patio & porch: Concrete
- Pool features: Above Ground
Lot
- Size: 7,426 sqft
- Dimensions: 55 x 150 x 50 x 135
- Features: City Lot, Rectangular Lot
Details
- Additional structures: Shed(s)
- Parcel number: 0930002613
- Special conditions: None
Construction
Type & style
- Home type: SingleFamily
- Architectural style: Traditional
- Property subtype: Single Family Residence
Materials
- Brick, Concrete
- Foundation: Slab
- Roof: Asphalt,Shingle
Condition
- Excellent
- Year built: 1998
Utilities & green energy
- Sewer: Public Sewer
- Water: Public
Green energy
- Energy efficient items: Water Heater
Community & neighborhood
Security
- Security features: Security System
Location
- Region: River Ridge
Price history
| Date | Event | Price |
|---|---|---|
| 7/19/2024 | Sold | -- |
Source: | ||
| 7/11/2024 | Pending sale | $449,000$220/sqft |
Source: | ||
| 5/16/2024 | Contingent | $449,000$220/sqft |
Source: | ||
| 5/11/2024 | Listed for sale | $449,000+12.5%$220/sqft |
Source: | ||
| 8/3/2023 | Sold | -- |
Source: | ||
Public tax history
| Year | Property taxes | Tax assessment |
|---|---|---|
| 2024 | $3,221 +80.3% | $37,300 +67% |
| 2023 | $1,786 +49.9% | $22,330 |
| 2022 | $1,192 -28% | $22,330 |
Find assessor info on the county website
Neighborhood: 70123
Nearby schools
GreatSchools rating
- 6/10Harahan Elementary SchoolGrades: PK-8Distance: 0.9 mi
- 7/10Riverdale High SchoolGrades: 9-12Distance: 2.6 mi
Sell for more on Zillow
Get a free Zillow Showcase℠ listing and you could sell for .
$448,900
2% more+ $8,978
With Zillow Showcase(estimated)
$457,878