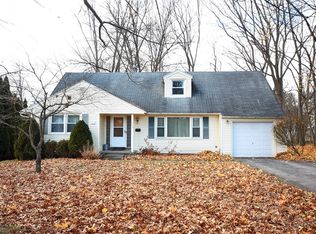Closed
$240,000
709 Roosevelt Rd, East Rochester, NY 14445
3beds
1,374sqft
Single Family Residence
Built in 1954
9,583.2 Square Feet Lot
$248,200 Zestimate®
$175/sqft
$2,466 Estimated rent
Home value
$248,200
$233,000 - $263,000
$2,466/mo
Zestimate® history
Loading...
Owner options
Explore your selling options
What's special
Lovingly maintained by the same family for years, this warm and welcoming ranch is now ready for its next chapter and it could be yours! Enjoy a functional layout filled with natural light and plenty of windows throughout. The living room flows seamlessly into the dining area, creating a perfect space for entertaining. The eat-in kitchen offers a generous layout, ideal for both everyday meals and gatherings. All three bedrooms feature hardwood floors and offer cozy comfort. The full basement provides a blank canvas; transform it into a family room, workshop, gym, or anything else you need! A unique bonus: the attached garage is connected to the home by a covered deck, so you’ll stay dry no matter the weather. The quiet location adds even more to love about this special home. Don’t miss the opportunity to make it yours!
DELAYED NEGOITATIONS UNTIL Tuesday 5/20 @ 11 am
Zillow last checked: 8 hours ago
Listing updated: July 11, 2025 at 06:34am
Listed by:
Jenalee M Herb 585-389-4075,
Howard Hanna
Bought with:
Paige Serpe-Miller, 10401343820
Keller Williams Realty Greater Rochester
Source: NYSAMLSs,MLS#: R1603699 Originating MLS: Rochester
Originating MLS: Rochester
Facts & features
Interior
Bedrooms & bathrooms
- Bedrooms: 3
- Bathrooms: 2
- Full bathrooms: 1
- 1/2 bathrooms: 1
- Main level bathrooms: 2
- Main level bedrooms: 3
Heating
- Gas, Forced Air
Cooling
- Window Unit(s)
Appliances
- Included: Dryer, Gas Oven, Gas Range, Gas Water Heater, Microwave, Refrigerator, Washer
- Laundry: In Basement
Features
- Cedar Closet(s), Ceiling Fan(s), Separate/Formal Dining Room, Eat-in Kitchen, Separate/Formal Living Room, Guest Accommodations, Natural Woodwork, Bedroom on Main Level
- Flooring: Hardwood, Laminate, Varies
- Basement: Full
- Number of fireplaces: 1
Interior area
- Total structure area: 1,374
- Total interior livable area: 1,374 sqft
Property
Parking
- Total spaces: 1
- Parking features: Detached, Garage, Driveway, Garage Door Opener
- Garage spaces: 1
Features
- Levels: One
- Stories: 1
- Patio & porch: Deck, Open, Porch
- Exterior features: Blacktop Driveway, Deck
Lot
- Size: 9,583 sqft
- Dimensions: 80 x 120
- Features: Rectangular, Rectangular Lot, Residential Lot
Details
- Parcel number: 2646891381900003033000
- Special conditions: Standard
Construction
Type & style
- Home type: SingleFamily
- Architectural style: Ranch
- Property subtype: Single Family Residence
Materials
- Vinyl Siding, Copper Plumbing
- Foundation: Block
- Roof: Asphalt,Shingle
Condition
- Resale
- Year built: 1954
Utilities & green energy
- Electric: Circuit Breakers
- Sewer: Connected
- Water: Connected, Public
- Utilities for property: High Speed Internet Available, Sewer Connected, Water Connected
Community & neighborhood
Location
- Region: East Rochester
- Subdivision: Parce
Other
Other facts
- Listing terms: Cash,Conventional,FHA,VA Loan
Price history
| Date | Event | Price |
|---|---|---|
| 7/7/2025 | Sold | $240,000+33.4%$175/sqft |
Source: | ||
| 5/21/2025 | Pending sale | $179,900$131/sqft |
Source: | ||
| 5/14/2025 | Listed for sale | $179,900$131/sqft |
Source: | ||
Public tax history
| Year | Property taxes | Tax assessment |
|---|---|---|
| 2024 | -- | $108,000 |
| 2023 | -- | $108,000 |
| 2022 | -- | $108,000 |
Find assessor info on the county website
Neighborhood: 14445
Nearby schools
GreatSchools rating
- 6/10East Rochester Elementary SchoolGrades: PK-5Distance: 0.6 mi
- 5/10East Rochester Junior Senior High SchoolGrades: 6-12Distance: 0.6 mi
Schools provided by the listing agent
- District: East Rochester
Source: NYSAMLSs. This data may not be complete. We recommend contacting the local school district to confirm school assignments for this home.
