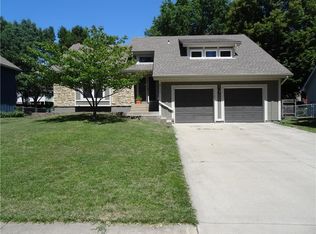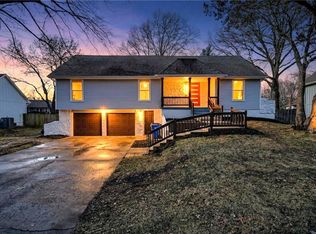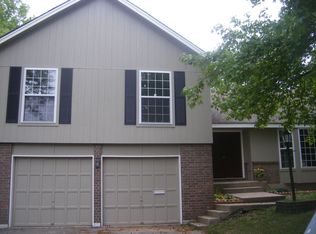Sold
Price Unknown
709 SW Murray Rd, Lees Summit, MO 64081
4beds
2,000sqft
Single Family Residence
Built in 1976
9,237 Square Feet Lot
$347,600 Zestimate®
$--/sqft
$2,657 Estimated rent
Home value
$347,600
$309,000 - $393,000
$2,657/mo
Zestimate® history
Loading...
Owner options
Explore your selling options
What's special
Situated among mature trees, this wonderful family home can be yours! Stepping into the entry, you are greeted by a main floor great room with a soaring vaulted ceiling with a fireplace as the focal point. An updated kitchen with eat-in dining has generous storage space with newer stainless appliances. The kitchen walks out to the back yard deck with a gazebo. Upstairs you will find a master en suite, three bedrooms and a hall bath. The lower level family room, with stained concrete floors, walks out to the back yard. The unfinished sub-basement is the perfect workout space with laundry and tons of storage space. White Ridge Farms in centrally located in Lee's Summit with the convenience of shopping & dining in close proximity. An added bonus is no HOA in White Ridge Farms!
Zillow last checked: 8 hours ago
Listing updated: October 23, 2024 at 12:09pm
Listing Provided by:
Mary Drake 816-679-6577,
RE/MAX Heritage,
Andy Drake 573-864-5434,
RE/MAX Heritage
Bought with:
Ashley Ortega, 2056985
RE/MAX Premier Properties
Source: Heartland MLS as distributed by MLS GRID,MLS#: 2495790
Facts & features
Interior
Bedrooms & bathrooms
- Bedrooms: 4
- Bathrooms: 3
- Full bathrooms: 2
- 1/2 bathrooms: 1
Primary bedroom
- Features: Carpet, Ceiling Fan(s)
- Level: Upper
- Dimensions: 17 x 13
Bedroom 2
- Features: All Carpet
- Level: Upper
- Dimensions: 10 x 13
Bedroom 3
- Features: Carpet, Ceiling Fan(s)
- Level: Upper
- Dimensions: 10 x 11
Bedroom 4
- Features: All Carpet
- Level: Third
- Dimensions: 11 x 11
Primary bathroom
- Features: Ceramic Tiles, Shower Only, Walk-In Closet(s)
- Level: Upper
- Dimensions: 11 x 7
Bathroom 2
- Features: Ceramic Tiles, Shower Over Tub
- Level: Upper
- Dimensions: 9 x 10
Other
- Features: Wood Floor
- Level: Main
- Dimensions: 11 x 8
Breakfast room
- Features: Kitchen Island
- Level: Main
- Dimensions: 9 x 11
Family room
- Level: Lower
- Dimensions: 11 x 17
Great room
- Features: Ceiling Fan(s), Fireplace, Wood Floor
- Level: Main
- Dimensions: 20 x 14
Half bath
- Level: Lower
Kitchen
- Features: Granite Counters
- Level: Main
- Dimensions: 18 x 11
Heating
- Natural Gas
Cooling
- Electric
Appliances
- Included: Dishwasher, Disposal, Microwave, Refrigerator, Built-In Electric Oven
- Laundry: In Basement
Features
- Ceiling Fan(s), Kitchen Island, Pantry, Vaulted Ceiling(s), Walk-In Closet(s)
- Flooring: Carpet, Wood
- Basement: Interior Entry,Unfinished,Walk-Out Access
- Number of fireplaces: 1
- Fireplace features: Gas Starter, Great Room
Interior area
- Total structure area: 2,000
- Total interior livable area: 2,000 sqft
- Finished area above ground: 2,000
Property
Parking
- Total spaces: 2
- Parking features: Attached, Garage Faces Front
- Attached garage spaces: 2
Features
- Patio & porch: Deck, Patio, Porch, Screened
- Fencing: Other
Lot
- Size: 9,237 sqft
- Features: Level
Details
- Additional structures: Gazebo
- Parcel number: 62610101000000000
Construction
Type & style
- Home type: SingleFamily
- Architectural style: Traditional
- Property subtype: Single Family Residence
Materials
- Board & Batten Siding, Brick Trim
- Roof: Composition
Condition
- Year built: 1976
Utilities & green energy
- Sewer: Public Sewer
- Water: Public
Community & neighborhood
Security
- Security features: Fire Alarm
Location
- Region: Lees Summit
- Subdivision: White Ridge Farms
Other
Other facts
- Listing terms: Cash,Conventional,FHA,VA Loan
- Ownership: Private
Price history
| Date | Event | Price |
|---|---|---|
| 10/23/2024 | Sold | -- |
Source: | ||
| 9/28/2024 | Pending sale | $335,000$168/sqft |
Source: | ||
| 9/21/2024 | Price change | $335,000-4.3%$168/sqft |
Source: | ||
| 9/9/2024 | Pending sale | $350,000$175/sqft |
Source: | ||
| 9/9/2024 | Contingent | $350,000$175/sqft |
Source: | ||
Public tax history
| Year | Property taxes | Tax assessment |
|---|---|---|
| 2024 | $3,367 +0.7% | $46,630 |
| 2023 | $3,343 +21.7% | $46,630 +37.1% |
| 2022 | $2,745 -2% | $34,011 |
Find assessor info on the county website
Neighborhood: 64081
Nearby schools
GreatSchools rating
- 6/10Pleasant Lea Elementary SchoolGrades: K-5Distance: 0.9 mi
- 7/10Pleasant Lea Middle SchoolGrades: 6-8Distance: 1 mi
- 8/10Lee's Summit Senior High SchoolGrades: 9-12Distance: 2 mi
Schools provided by the listing agent
- Elementary: Pleasant Lea
- Middle: Pleasant Lea
- High: Lee's Summit
Source: Heartland MLS as distributed by MLS GRID. This data may not be complete. We recommend contacting the local school district to confirm school assignments for this home.
Get a cash offer in 3 minutes
Find out how much your home could sell for in as little as 3 minutes with a no-obligation cash offer.
Estimated market value$347,600
Get a cash offer in 3 minutes
Find out how much your home could sell for in as little as 3 minutes with a no-obligation cash offer.
Estimated market value
$347,600


