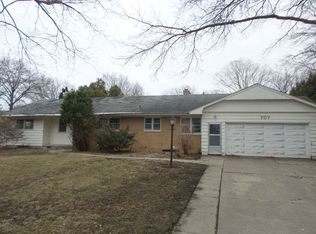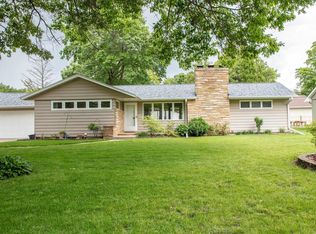Character and charm can be found in every room of this home! Awesome, updated kitchen features new countertops, refaced cabinetry, plus laminate wood flooring. Main floor family room with wood burning fireplace overlooks the private yard and patio. A bay window can be found in the living room, along with a gas fireplace and plenty of room for your formal dining furniture. Spacious master bedroom offers double closets and a private 3/4 bath. Subject to finding suitable property.
This property is off market, which means it's not currently listed for sale or rent on Zillow. This may be different from what's available on other websites or public sources.

