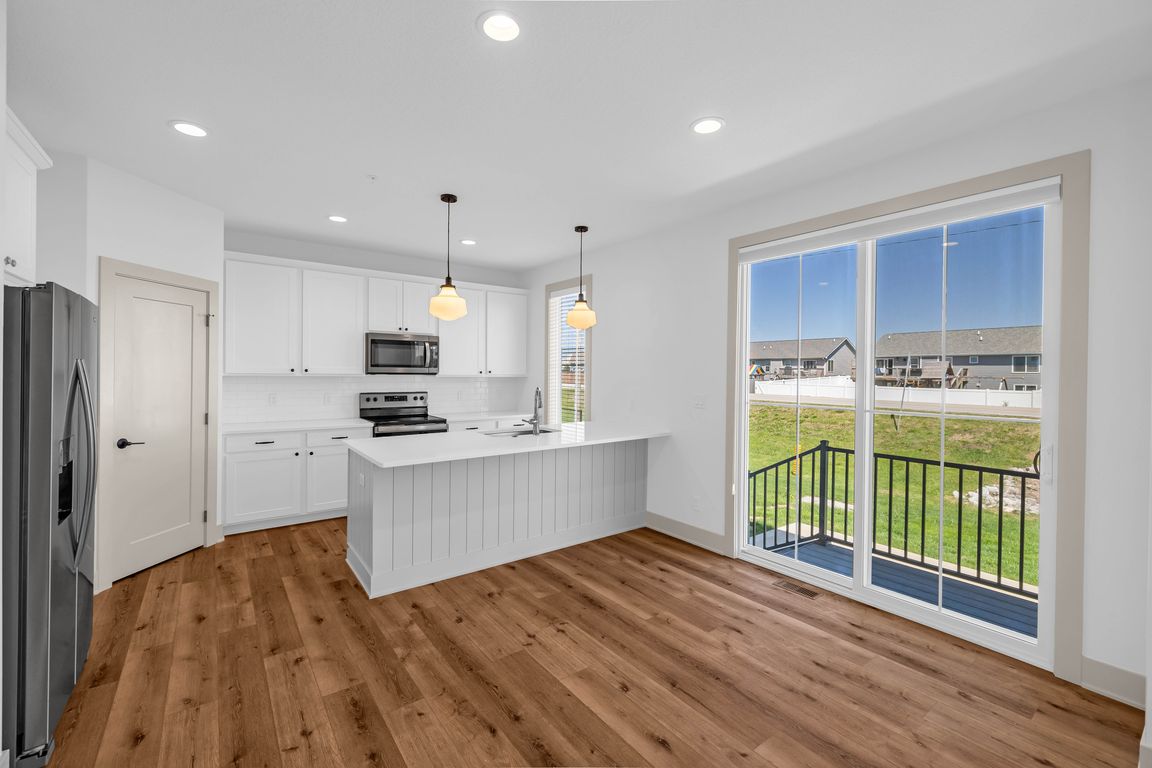
For sale
$269,900
3beds
1,720sqft
709 Spruce St NW, Bondurant, IA 50035
3beds
1,720sqft
Townhouse, condominium
Built in 2021
2 Attached garage spaces
$157 price/sqft
$226 monthly HOA fee
What's special
Quartz countertopsDual vanitiesStainless steel appliancesTwo walk-in closets
Welcome to 709 Spruce St NW, in the nicest townhomes complex ever built in Bondurant! This 3 bedroom, 3 bath home offers 1,720 sq ft of thoughtfully designed living space, beautiful finishes, and time remaining on its tax abatement, offering added savings for the next homeowner. Step inside to find 9' ...
- 8 days |
- 121 |
- 3 |
Source: DMMLS,MLS#: 731079 Originating MLS: Des Moines Area Association of REALTORS
Originating MLS: Des Moines Area Association of REALTORS
Travel times
Living Room
Kitchen
Primary Bedroom
Zillow last checked: 8 hours ago
Listing updated: December 01, 2025 at 08:59am
Listed by:
Austin Sullivan (515)943-9797,
RE/MAX Concepts
Source: DMMLS,MLS#: 731079 Originating MLS: Des Moines Area Association of REALTORS
Originating MLS: Des Moines Area Association of REALTORS
Facts & features
Interior
Bedrooms & bathrooms
- Bedrooms: 3
- Bathrooms: 3
- Full bathrooms: 2
- 1/2 bathrooms: 1
Heating
- Forced Air, Gas, Natural Gas
Cooling
- Central Air
Appliances
- Included: Dryer, Dishwasher, Microwave, Refrigerator, Stove, Washer
- Laundry: Upper Level
Features
- Dining Area
- Basement: Unfinished
Interior area
- Total structure area: 1,720
- Total interior livable area: 1,720 sqft
Property
Parking
- Total spaces: 2
- Parking features: Attached, Garage, Two Car Garage
- Attached garage spaces: 2
Features
- Levels: Two
- Stories: 2
- Patio & porch: Deck, Open, Patio
- Exterior features: Deck, Patio
Lot
- Size: 1,524.6 Square Feet
- Features: Rectangular Lot
Details
- Parcel number: 23100072398113
- Zoning: R-5
Construction
Type & style
- Home type: Condo
- Architectural style: Two Story
- Property subtype: Townhouse, Condominium
Materials
- Vinyl Siding
- Foundation: Poured
- Roof: Asphalt,Shingle
Condition
- Year built: 2021
Utilities & green energy
- Sewer: Public Sewer
- Water: Public
Community & HOA
HOA
- Has HOA: Yes
- Services included: Maintenance Grounds, Maintenance Structure, Snow Removal
- HOA fee: $226 monthly
- HOA name: Arbor Ridge Villas
- Second HOA name: Edge Property Management
- Second HOA phone: 515-965-7740
Location
- Region: Bondurant
Financial & listing details
- Price per square foot: $157/sqft
- Tax assessed value: $242,200
- Annual tax amount: $2,173
- Date on market: 12/1/2025
- Cumulative days on market: 207 days
- Listing terms: Cash,Conventional,FHA,USDA Loan,VA Loan
- Road surface type: Concrete