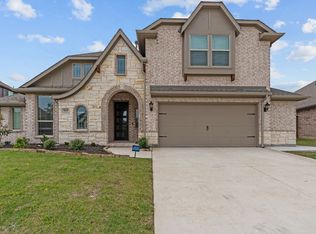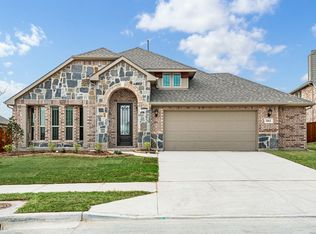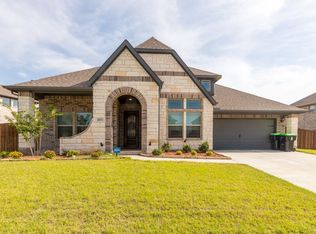Sold
Price Unknown
709 Squill Rd, Fort Worth, TX 76177
5beds
3,486sqft
Single Family Residence
Built in 2024
7,187.4 Square Feet Lot
$561,800 Zestimate®
$--/sqft
$3,816 Estimated rent
Home value
$561,800
$528,000 - $596,000
$3,816/mo
Zestimate® history
Loading...
Owner options
Explore your selling options
What's special
MLS# 20736263 - Built by Coventry Homes - Const. Completed Apr 29 2025 ~ Experience this exquisite five bedroom, 4.5 bathroom home in Wildflower Ranch! This stunning property features a spacious study, game room and extended covered patio providing ample space for all your needs. The open concept floorplan is ideal for entertaining, with a cozy fireplace in the great room adding warmth and charm. The primary suite is a true oasis, featuring a soaking tub, separate shower and dual vanities. The additional bedrooms are generously sized. Outside you'll find a three-car garage and beautifully landscaped yard, creating a picturesque setting for outdoor gatherings. This home is located in a developing community near it's resort style amenities featuring a clubhouse, community pool, lazy river and miles of walking trails. Schedule your visit today and make this house your forever home!
Zillow last checked: 8 hours ago
Listing updated: May 01, 2025 at 07:05am
Listed by:
Ben Caballero 0096651 888-872-6006,
HomesUSA.com 888-872-6006
Bought with:
Logan Verrett
Compass RE Texas, LLC
Source: NTREIS,MLS#: 20736263
Facts & features
Interior
Bedrooms & bathrooms
- Bedrooms: 5
- Bathrooms: 5
- Full bathrooms: 4
- 1/2 bathrooms: 1
Primary bedroom
- Features: Double Vanity, En Suite Bathroom, Garden Tub/Roman Tub, Linen Closet, Separate Shower
- Level: First
- Dimensions: 4 x 4
Bedroom
- Level: First
- Dimensions: 4 x 4
Bedroom
- Level: Second
- Dimensions: 4 x 4
Bedroom
- Level: Second
- Dimensions: 4 x 4
Bedroom
- Level: Second
- Dimensions: 4 x 4
Dining room
- Level: First
- Dimensions: 4 x 4
Game room
- Level: Second
- Dimensions: 4 x 4
Kitchen
- Features: Built-in Features, Granite Counters, Kitchen Island, Walk-In Pantry
- Level: First
- Dimensions: 4 x 4
Living room
- Level: First
- Dimensions: 4 x 4
Office
- Level: First
- Dimensions: 4 x 4
Utility room
- Features: Built-in Features, Utility Room
- Level: First
- Dimensions: 4 x 4
Heating
- ENERGY STAR Qualified Equipment
Cooling
- ENERGY STAR Qualified Equipment
Appliances
- Included: Convection Oven, Dishwasher, Disposal, Microwave, Tankless Water Heater
- Laundry: Washer Hookup, Electric Dryer Hookup, Laundry in Utility Room
Features
- Decorative/Designer Lighting Fixtures, Eat-in Kitchen, Kitchen Island, Open Floorplan, Pantry, Smart Home, Vaulted Ceiling(s), Wired for Data, Walk-In Closet(s), Wired for Sound
- Flooring: Carpet, Tile, Wood
- Has basement: No
- Number of fireplaces: 1
- Fireplace features: Decorative, Gas, Living Room
Interior area
- Total interior livable area: 3,486 sqft
Property
Parking
- Total spaces: 3
- Parking features: Door-Single, Tandem
- Attached garage spaces: 3
Features
- Levels: Two
- Stories: 2
- Patio & porch: Covered
- Exterior features: Lighting, Private Yard, Rain Gutters
- Pool features: None, Community
- Fencing: Back Yard,Fenced,Full,Wood
Lot
- Size: 7,187 sqft
- Features: Interior Lot, Landscaped, Subdivision, Sprinkler System
Details
- Parcel number: 709 Squill
Construction
Type & style
- Home type: SingleFamily
- Architectural style: Traditional,Detached
- Property subtype: Single Family Residence
Materials
- Brick, Frame, Wood Siding
- Foundation: Slab
- Roof: Composition
Condition
- Year built: 2024
Utilities & green energy
- Utilities for property: Natural Gas Available, Municipal Utilities, Sewer Available, Separate Meters, Water Available
Green energy
- Energy efficient items: Appliances, HVAC, Insulation, Lighting, Rain/Freeze Sensors, Thermostat
- Water conservation: Efficient Hot Water Distribution
Community & neighborhood
Security
- Security features: Prewired, Carbon Monoxide Detector(s), Smoke Detector(s)
Community
- Community features: Clubhouse, Playground, Pool, Trails/Paths
Location
- Region: Fort Worth
- Subdivision: Wildflower Ranch
HOA & financial
HOA
- Has HOA: Yes
- HOA fee: $800 annually
- Services included: All Facilities, Association Management, Maintenance Grounds
- Association name: Wildflower Ranch Master Association
- Association phone: 972-612-2302
Price history
| Date | Event | Price |
|---|---|---|
| 4/29/2025 | Sold | -- |
Source: NTREIS #20736263 Report a problem | ||
| 2/27/2025 | Pending sale | $628,512$180/sqft |
Source: NTREIS #20736263 Report a problem | ||
| 9/18/2024 | Listed for sale | $628,512$180/sqft |
Source: Coventry Homes Report a problem | ||
Public tax history
| Year | Property taxes | Tax assessment |
|---|---|---|
| 2025 | $3,397 | $267,454 |
Find assessor info on the county website
Neighborhood: 76177
Nearby schools
GreatSchools rating
- 5/10Clara Love Elementary SchoolGrades: PK-5Distance: 0.9 mi
- 4/10Chisholm Trail Middle SchoolGrades: 6-8Distance: 8.5 mi
- 6/10Northwest High SchoolGrades: 9-12Distance: 1.9 mi
Schools provided by the listing agent
- Elementary: Alan and Andra Perrin
- Middle: Chisholmtr
- High: Northwest
- District: Northwest ISD
Source: NTREIS. This data may not be complete. We recommend contacting the local school district to confirm school assignments for this home.
Get a cash offer in 3 minutes
Find out how much your home could sell for in as little as 3 minutes with a no-obligation cash offer.
Estimated market value$561,800
Get a cash offer in 3 minutes
Find out how much your home could sell for in as little as 3 minutes with a no-obligation cash offer.
Estimated market value
$561,800


