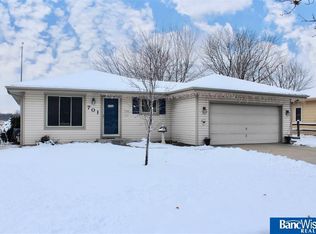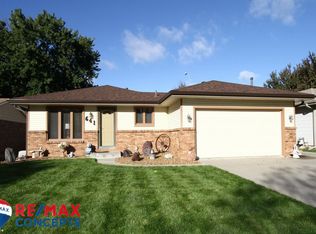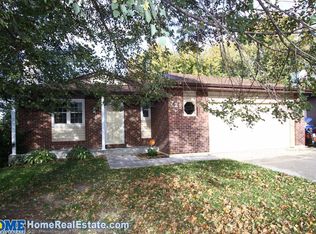Sold for $261,001
$261,001
709 Sunny Slope Rd, Lincoln, NE 68505
3beds
1,076sqft
Single Family Residence
Built in 1979
6,534 Square Feet Lot
$271,000 Zestimate®
$243/sqft
$1,579 Estimated rent
Home value
$271,000
$244,000 - $301,000
$1,579/mo
Zestimate® history
Loading...
Owner options
Explore your selling options
What's special
Charming 3-Bedroom Ranch in Sunrise Hills – A Must-See! Nestled in the highly sought-after and peaceful Sunrise Hills neighborhood in Lincoln, this well-maintained 3-bedroom, 2-bathroom ranch is ready for its next owner! This home features a primary suite with an attached bathroom, a spacious 2-stall garage, and a large, partially finished basement, offering endless potential for additional living space. The galley kitchen provides efficiency and charm, while the big backyard and back patio offer stunning sunset views—perfect for relaxing or entertaining. With only one set of owners, this home has been well cared for, including a new roof (just 3 years old!). Don’t miss this opportunity to own a home in a quiet, desirable neighborhood with plenty of room to grow!?? Schedule a showing today!
Zillow last checked: 8 hours ago
Listing updated: May 01, 2025 at 05:00am
Listed by:
Evan Germansky 402-480-2151,
Nebraska Realty,
Tim Bayne 402-429-8121,
Nebraska Realty
Bought with:
Karen Karr, 930740
NP Dodge RE Sales Inc Lincoln
Source: GPRMLS,MLS#: 22507409
Facts & features
Interior
Bedrooms & bathrooms
- Bedrooms: 3
- Bathrooms: 2
- Full bathrooms: 1
- 3/4 bathrooms: 1
- Partial bathrooms: 1
- Main level bathrooms: 2
Primary bedroom
- Features: Window Covering, Bay/Bow Windows
- Level: Main
Bedroom 2
- Features: Window Covering, Bay/Bow Windows
- Level: Main
Bedroom 3
- Features: Window Covering, Bay/Bow Windows
- Level: Main
Primary bathroom
- Features: 3/4
Dining room
- Level: Main
Kitchen
- Features: Dining Area, Laminate Flooring, Sliding Glass Door
- Level: Main
Living room
- Level: Main
Basement
- Area: 1032
Heating
- Natural Gas, Forced Air
Cooling
- Central Air
Appliances
- Included: Range, Refrigerator, Washer, Dishwasher, Dryer
- Laundry: Concrete Floor
Features
- Flooring: Carpet, Concrete, Laminate
- Doors: Sliding Doors
- Windows: LL Daylight Windows, Window Coverings, Bay Window(s)
- Basement: Daylight,Unfinished
- Number of fireplaces: 1
- Fireplace features: Wood Burning
Interior area
- Total structure area: 1,076
- Total interior livable area: 1,076 sqft
- Finished area above ground: 1,076
- Finished area below ground: 0
Property
Parking
- Total spaces: 2
- Parking features: Attached
- Attached garage spaces: 2
Features
- Patio & porch: Patio
- Fencing: Wood,Privacy
Lot
- Size: 6,534 sqft
- Dimensions: 110 x 60
- Features: Up to 1/4 Acre., City Lot, Public Sidewalk, Curb Cut, Sloped
Details
- Parcel number: 1723301006000
Construction
Type & style
- Home type: SingleFamily
- Architectural style: Ranch
- Property subtype: Single Family Residence
Materials
- Brick/Other, Cement Siding
- Foundation: Concrete Perimeter
- Roof: Composition
Condition
- Not New and NOT a Model
- New construction: No
- Year built: 1979
Utilities & green energy
- Sewer: Public Sewer
- Water: Public
- Utilities for property: Electricity Available, Natural Gas Available, Water Available, Sewer Available, Phone Available, Fiber Optic, Cable Available
Community & neighborhood
Location
- Region: Lincoln
- Subdivision: Sunrise Hills
Other
Other facts
- Listing terms: VA Loan,FHA,Conventional,Cash
- Ownership: Fee Simple
Price history
| Date | Event | Price |
|---|---|---|
| 4/30/2025 | Sold | $261,001+0.4%$243/sqft |
Source: | ||
| 4/4/2025 | Pending sale | $259,900$242/sqft |
Source: | ||
| 4/2/2025 | Listed for sale | $259,900$242/sqft |
Source: | ||
Public tax history
Tax history is unavailable.
Find assessor info on the county website
Neighborhood: 68505
Nearby schools
GreatSchools rating
- 7/10ROBINSON ELEMENTARY SCHOOLGrades: PK-5Distance: 1.3 mi
- 3/10C Culler Middle SchoolGrades: 6-8Distance: 2.2 mi
- 8/10Lincoln East High SchoolGrades: 9-12Distance: 1.4 mi
Schools provided by the listing agent
- Elementary: Meadow Lane
- Middle: Mickle
- High: Lincoln Northeast
- District: Lincoln Public Schools
Source: GPRMLS. This data may not be complete. We recommend contacting the local school district to confirm school assignments for this home.

Get pre-qualified for a loan
At Zillow Home Loans, we can pre-qualify you in as little as 5 minutes with no impact to your credit score.An equal housing lender. NMLS #10287.


