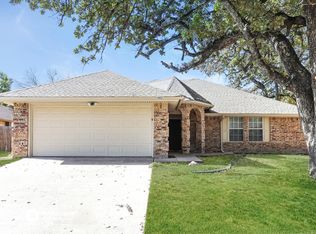Wonderful 3bed, 2bath, 2car garage home perfectly located on a large wooded lot for plenty of shade and extra parking in the driveway. Feel right at home the moment you walk in with a light bright large living area w vaulted ceilings, laminate flooring, white washed brick wood burning fireplace, freshly painted walls throughout, open breakfast area to the galley kitchen, painted cabinets, pantry for plenty of storage, formal dining room right off the entry could double as a home office or study. Split bedroom floorplan offers more privacy for the master suite that is Texas sized including the walk-in closet and a master bath w linen storage. Covered patio makes for a perfect entertaining spot, or just relaxing.
This property is off market, which means it's not currently listed for sale or rent on Zillow. This may be different from what's available on other websites or public sources.
