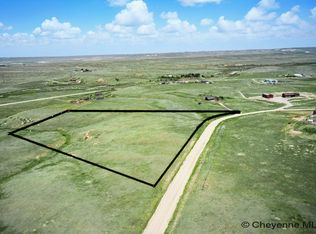Attention Hunters - This property borders 960 acre state parcel. Fabulous views of table mountain. See elk, deer & antelope from the dining room window. Main house has open floor plan, two bedrooms on main level. Master suite with huge walk-in closet, master bath with claw foot tub and office/den in basement. SOLAR ELECTRIC PANELS! 30x40 barn, 24x15 greenhouse, 10x16 shed and 11x32 workshop with woodstove. Separate 44'x16' Amish built cabin, 1 bedroom, 1 bath perfect for mother-in-law, or Airbnb.
This property is off market, which means it's not currently listed for sale or rent on Zillow. This may be different from what's available on other websites or public sources.


