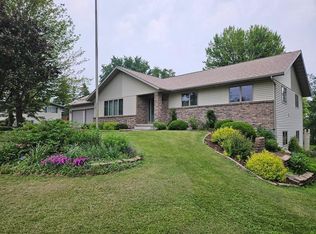Closed
$320,000
709 West VILLAGE LIMITS ROAD, Athens, WI 54411
5beds
3,000sqft
Single Family Residence
Built in 1900
2.06 Acres Lot
$327,400 Zestimate®
$107/sqft
$2,511 Estimated rent
Home value
$327,400
$301,000 - $357,000
$2,511/mo
Zestimate® history
Loading...
Owner options
Explore your selling options
What's special
Welcome to this beautifully remodeled 2-story (5-bedrooms, 2.5 bathrooms, 9 total rooms, boasting 3,000 sq ft above grade), perfectly situated on over 2-acres. This fully renovated gem combines modern elegance with natural beauty, offering an unparalleled living experience. Owners suite on the main floor with new LVT (2025), a private 7-ft walk-in closet, and contemporary full bath with walk-in shower. All of the bedrooms have walk-in closets. The home boasts updated electric, steel roofing, vinyl siding (2016), rain gutters, soffit and fascia, ensuring peace of mind with modern efficiency. Ample storage space with an oversized 2-car attached garage with extra storage, plus the property has a 40-ft X 80-ft insulated pole shed with concrete floor (rebuilt in 2016) with 14-ft ceilings, with a 18-ft x 32-ft heated workshop within. The pole shed has a 12-ft X 12-ft overhead garage door - ideal for storage of boats or large equipment with a side service door.,Wide open foyer with built-in drawers and closets. Beautiful laminate wood flooring throughout most of the home. Main floor laundry (included washer & dryer). Additional room on the main level for an office or additional bedroom, with glass doors and large closets. Designed for both comfort and style, the open-concept kitchen flows seamlessly into the dining room and living room, making it perfect for entertaining. Large updated windows provide stunning views of a large pond owned by the Village, while the spacious and private backyard offers direct access to wildlife, and outdoor adventures with separate patio for entertaining and grilling (2014). Generously-sized main living area (30-ft X 18-ft). Additionally, tons of storage and closets throughout. The upper level with 4-bedrooms all on the same level along with a half bath, providing a functional design for everyday use. Attached covered porch leading out the back of the home (great for coats / boots) and leads to the basement / attached garage. The unfinished basement offers additional storage space. Great location, walking distance from Athens Middle and High School. Schedule your showing today!
Zillow last checked: 8 hours ago
Listing updated: June 27, 2025 at 06:11am
Listed by:
THE SOLOMON GROUP Main:715-359-0521,
COLDWELL BANKER ACTION
Bought with:
Pamela Wagner
Source: WIREX MLS,MLS#: 22502258 Originating MLS: Central WI Board of REALTORS
Originating MLS: Central WI Board of REALTORS
Facts & features
Interior
Bedrooms & bathrooms
- Bedrooms: 5
- Bathrooms: 3
- Full bathrooms: 2
- 1/2 bathrooms: 1
- Main level bedrooms: 1
Primary bedroom
- Level: Main
- Area: 168
- Dimensions: 14 x 12
Bedroom 2
- Level: Upper
- Area: 169
- Dimensions: 13 x 13
Bedroom 3
- Level: Upper
- Area: 156
- Dimensions: 13 x 12
Bedroom 4
- Level: Upper
- Area: 143
- Dimensions: 13 x 11
Bedroom 5
- Level: Upper
- Area: 132
- Dimensions: 12 x 11
Bathroom
- Features: Master Bedroom Bath
Dining room
- Level: Main
- Area: 210
- Dimensions: 15 x 14
Kitchen
- Level: Main
- Area: 256
- Dimensions: 16 x 16
Living room
- Level: Main
- Area: 540
- Dimensions: 30 x 18
Heating
- Natural Gas, Hot Water
Cooling
- Wall/Window Unit(s)
Appliances
- Included: Refrigerator, Range/Oven, Dishwasher, Microwave, Disposal, Washer, Dryer
Features
- Ceiling Fan(s), Walk-In Closet(s), High Speed Internet
- Flooring: Carpet, Vinyl
- Windows: Window Coverings
- Basement: Full,Unfinished,Block
Interior area
- Total structure area: 3,000
- Total interior livable area: 3,000 sqft
- Finished area above ground: 3,000
- Finished area below ground: 0
Property
Parking
- Total spaces: 8
- Parking features: 4 Car, Attached, Built-in under Home, Garage Door Opener
- Attached garage spaces: 8
Features
- Levels: Two
- Stories: 2
- Patio & porch: Patio
Lot
- Size: 2.06 Acres
Details
- Parcel number: 10229030110967
- Zoning: Residential
- Special conditions: Arms Length
Construction
Type & style
- Home type: SingleFamily
- Architectural style: Farmhouse/National Folk
- Property subtype: Single Family Residence
Materials
- Brick, Vinyl Siding
- Roof: Shingle
Condition
- 21+ Years
- New construction: No
- Year built: 1900
Utilities & green energy
- Sewer: Public Sewer
- Water: Public
- Utilities for property: Cable Available
Community & neighborhood
Security
- Security features: Smoke Detector(s)
Location
- Region: Athens
- Municipality: Athens
Other
Other facts
- Listing terms: Arms Length Sale
Price history
| Date | Event | Price |
|---|---|---|
| 6/27/2025 | Sold | $320,000-5.9%$107/sqft |
Source: | ||
| 6/12/2025 | Contingent | $339,900$113/sqft |
Source: | ||
| 5/29/2025 | Listed for sale | $339,900+347.2%$113/sqft |
Source: | ||
| 2/21/2005 | Sold | $76,000$25/sqft |
Source: Public Record Report a problem | ||
Public tax history
| Year | Property taxes | Tax assessment |
|---|---|---|
| 2024 | $3,507 +0.9% | $145,800 |
| 2023 | $3,477 +22.4% | $145,800 |
| 2022 | $2,840 -0.7% | $145,800 |
Find assessor info on the county website
Neighborhood: 54411
Nearby schools
GreatSchools rating
- 4/10Athens Elementary SchoolGrades: PK-5Distance: 0.5 mi
- 6/10Athens Middle SchoolGrades: 6-8Distance: 0.2 mi
- 8/10Athens High SchoolGrades: 9-12Distance: 0.2 mi
Schools provided by the listing agent
- Elementary: Athens
- Middle: Athens
- High: Athens
- District: Athens
Source: WIREX MLS. This data may not be complete. We recommend contacting the local school district to confirm school assignments for this home.
Get pre-qualified for a loan
At Zillow Home Loans, we can pre-qualify you in as little as 5 minutes with no impact to your credit score.An equal housing lender. NMLS #10287.
