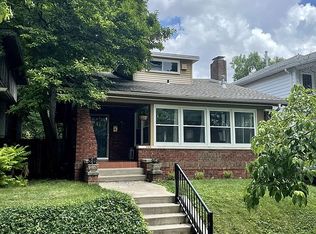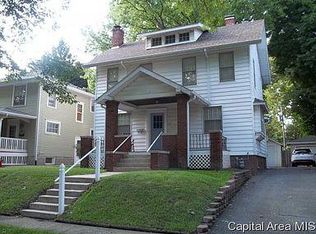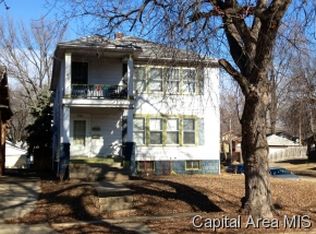Sold for $188,000 on 06/26/23
$188,000
709 W Vine St, Springfield, IL 62704
3beds
1,990sqft
Single Family Residence, Residential
Built in 1920
6,040 Square Feet Lot
$210,600 Zestimate®
$94/sqft
$1,860 Estimated rent
Home value
$210,600
$200,000 - $221,000
$1,860/mo
Zestimate® history
Loading...
Owner options
Explore your selling options
What's special
Don't miss this stunning 2 story charmer with large covered front porch. Located close to Washington Park! Numerous trendy updates that include incredible wallpaper choices accenting the entryway and upstairs bath! 3 Bedrooms with original hardwood floors, fresh paint and light fixtures throughout the home. Kitchen updates include appliances, cabinets. flooring, countertops and backsplash. Natural light streams into the living room to highlight a gorgeous arched fireplace and built ins with lead glass. Newer windows throughout. Electrical has been updated. Partially finished basement includes a full bath. New water heater, new washer/dryer that stay. Fenced back yard with a large deck.
Zillow last checked: 8 hours ago
Listing updated: September 02, 2023 at 01:01pm
Listed by:
Tracy M Shaw Mobl:217-494-1334,
Keller Williams Capital
Bought with:
Jim Fulgenzi, 471021607
RE/MAX Professionals
Source: RMLS Alliance,MLS#: CA1022315 Originating MLS: Capital Area Association of Realtors
Originating MLS: Capital Area Association of Realtors

Facts & features
Interior
Bedrooms & bathrooms
- Bedrooms: 3
- Bathrooms: 2
- Full bathrooms: 2
Bedroom 1
- Level: Upper
- Dimensions: 11ft 1in x 12ft 3in
Bedroom 2
- Level: Upper
- Dimensions: 10ft 6in x 13ft 8in
Bedroom 3
- Level: Upper
- Dimensions: 8ft 2in x 10ft 3in
Other
- Level: Main
- Dimensions: 12ft 3in x 12ft 3in
Other
- Area: 560
Additional room
- Description: Nook
- Level: Main
- Dimensions: 4ft 7in x 5ft 9in
Additional room 2
- Description: Mudroom
- Level: Main
- Dimensions: 4ft 1in x 5ft 11in
Family room
- Level: Lower
- Dimensions: 17ft 1in x 14ft 1in
Kitchen
- Level: Main
- Dimensions: 8ft 1in x 12ft 5in
Laundry
- Level: Lower
- Dimensions: 10ft 3in x 13ft 2in
Living room
- Level: Main
- Dimensions: 12ft 2in x 16ft 3in
Main level
- Area: 715
Upper level
- Area: 715
Heating
- Forced Air
Cooling
- Central Air
Appliances
- Included: Dishwasher, Dryer, Microwave, Range, Refrigerator, Washer
Features
- Basement: Full,Partially Finished
- Number of fireplaces: 1
- Fireplace features: Gas Starter
Interior area
- Total structure area: 1,430
- Total interior livable area: 1,990 sqft
Property
Parking
- Total spaces: 1
- Parking features: Detached
- Garage spaces: 1
Features
- Levels: Two
- Patio & porch: Deck
Lot
- Size: 6,040 sqft
- Dimensions: 40 x 151
- Features: Level
Details
- Parcel number: 1433.0377027
Construction
Type & style
- Home type: SingleFamily
- Property subtype: Single Family Residence, Residential
Materials
- Wood Siding
- Foundation: Brick/Mortar
- Roof: Shingle
Condition
- New construction: No
- Year built: 1920
Utilities & green energy
- Sewer: Public Sewer
- Water: Public
Community & neighborhood
Location
- Region: Springfield
- Subdivision: Williams Place
Other
Other facts
- Road surface type: Paved
Price history
| Date | Event | Price |
|---|---|---|
| 6/26/2023 | Sold | $188,000+7.4%$94/sqft |
Source: | ||
| 5/27/2023 | Pending sale | $175,000$88/sqft |
Source: | ||
| 5/24/2023 | Listed for sale | $175,000+9.4%$88/sqft |
Source: | ||
| 1/24/2022 | Sold | $160,000+2.6%$80/sqft |
Source: | ||
| 1/6/2022 | Pending sale | $155,900$78/sqft |
Source: | ||
Public tax history
| Year | Property taxes | Tax assessment |
|---|---|---|
| 2024 | $3,965 -10.4% | $58,202 +9.5% |
| 2023 | $4,425 +8.3% | $53,162 +16.6% |
| 2022 | $4,086 +3.4% | $45,599 +3.9% |
Find assessor info on the county website
Neighborhood: Historic West Side
Nearby schools
GreatSchools rating
- 2/10Elizabeth Graham Elementary SchoolGrades: K-5Distance: 0.5 mi
- 3/10Benjamin Franklin Middle SchoolGrades: 6-8Distance: 1 mi
- 7/10Springfield High SchoolGrades: 9-12Distance: 0.9 mi
Schools provided by the listing agent
- Elementary: Graham
- Middle: Franklin
Source: RMLS Alliance. This data may not be complete. We recommend contacting the local school district to confirm school assignments for this home.

Get pre-qualified for a loan
At Zillow Home Loans, we can pre-qualify you in as little as 5 minutes with no impact to your credit score.An equal housing lender. NMLS #10287.


