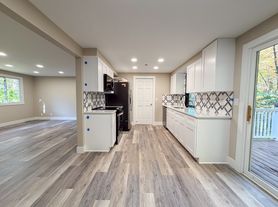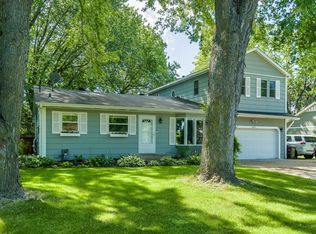This 2431 square foot single family home has 3 bedrooms and 3.0 bathrooms. This home is located at 709 Wayzata Blvd E, Wayzata, MN 55391.
House for rent
$3,200/mo
709 Wayzata Blvd E, Wayzata, MN 55391
3beds
2,431sqft
Price may not include required fees and charges.
Singlefamily
Available now
Central air
In unit laundry
2 Parking spaces parking
Forced air
What's special
- 8 days |
- -- |
- -- |
Travel times
Looking to buy when your lease ends?
Consider a first-time homebuyer savings account designed to grow your down payment with up to a 6% match & a competitive APY.
Facts & features
Interior
Bedrooms & bathrooms
- Bedrooms: 3
- Bathrooms: 3
- Full bathrooms: 2
- 3/4 bathrooms: 1
Rooms
- Room types: Dining Room, Family Room
Heating
- Forced Air
Cooling
- Central Air
Appliances
- Included: Dishwasher, Disposal, Dryer, Freezer, Microwave, Range, Refrigerator, Stove, Washer
- Laundry: In Unit
Features
- Has basement: Yes
Interior area
- Total interior livable area: 2,431 sqft
Property
Parking
- Total spaces: 2
- Parking features: Covered
Features
- Exterior features: Contact manager
Details
- Parcel number: 0611722130068
Construction
Type & style
- Home type: SingleFamily
- Property subtype: SingleFamily
Condition
- Year built: 1999
Community & HOA
Location
- Region: Wayzata
Financial & listing details
- Lease term: 12 Months
Price history
| Date | Event | Price |
|---|---|---|
| 11/15/2025 | Listed for rent | $3,200$1/sqft |
Source: NorthstarMLS as distributed by MLS GRID #6818517 | ||
| 10/27/2025 | Listing removed | $3,200$1/sqft |
Source: NorthstarMLS as distributed by MLS GRID #6782100 | ||
| 9/25/2025 | Price change | $3,200-8.6%$1/sqft |
Source: NorthstarMLS as distributed by MLS GRID #6782100 | ||
| 9/3/2025 | Listed for rent | $3,500+27.3%$1/sqft |
Source: NorthstarMLS as distributed by MLS GRID #6782100 | ||
| 7/22/2025 | Sold | $688,740+6%$283/sqft |
Source: | ||

