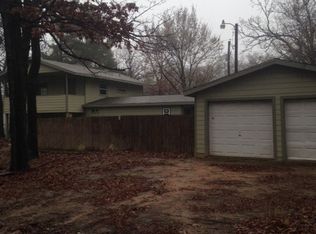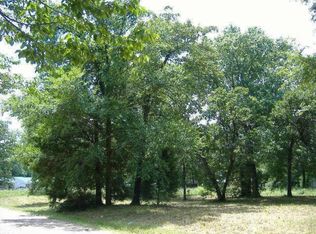Sold
Price Unknown
709 Westwind Rd, Tool, TX 75143
2beds
768sqft
Single Family Residence
Built in 1971
0.46 Acres Lot
$186,300 Zestimate®
$--/sqft
$1,165 Estimated rent
Home value
$186,300
$156,000 - $222,000
$1,165/mo
Zestimate® history
Loading...
Owner options
Explore your selling options
What's special
Located in Cedarcrest Shores, totally renovated home offers two bedrooms, one bath with an open concept floor plan. This 768 square foot home lives much bigger than the square footage. Full-size stackable washer and dryer, kitchen island, and plenty of closet space will impress you!!! Two car garage with 200 plus square feet of bonus room under heat-air for home office, bunkroom, game room or whatever your heart desires. The large property under a canopy of green also offers a storage building that could be another flex-space. Cedarcrest Shores is minutes away from shopping and walking distance to some of Cedar Creek Lakes hottest eating venues. Waterfront community has private boat ramp, fishing piers and a park. Come sit in the screened in porch for morning coffee, noon tea or an evening glass of wine. You'll be impressed with what this tranquil and peaceful home has to offer. It is a must see!
Zillow last checked: 8 hours ago
Listing updated: June 19, 2025 at 07:33pm
Listed by:
Rob Williams 0695769 903-802-7080,
TX Lake & Land Real Estate 903-802-7080,
Jon Vines 0818496 210-849-8392,
TX Lake & Land Real Estate
Bought with:
Toni Nomura
United Real Estate
Source: NTREIS,MLS#: 20702320
Facts & features
Interior
Bedrooms & bathrooms
- Bedrooms: 2
- Bathrooms: 1
- Full bathrooms: 1
Primary bedroom
- Level: First
Living room
- Level: First
Heating
- Central, Electric, Fireplace(s)
Cooling
- Central Air, Electric
Appliances
- Included: Dishwasher, Disposal, Gas Water Heater, Microwave, Tankless Water Heater
- Laundry: Washer Hookup, Electric Dryer Hookup, In Hall, Stacked
Features
- Decorative/Designer Lighting Fixtures, Double Vanity, Eat-in Kitchen, Granite Counters, High Speed Internet, Kitchen Island, Open Floorplan, Cable TV
- Flooring: Vinyl
- Windows: Window Coverings
- Has basement: No
- Number of fireplaces: 1
- Fireplace features: Electric
Interior area
- Total interior livable area: 768 sqft
Property
Parking
- Total spaces: 2
- Parking features: Additional Parking, Concrete, Door-Multi, Garage, Garage Door Opener, Boat, RV Access/Parking
- Garage spaces: 2
Features
- Levels: One
- Stories: 1
- Patio & porch: Covered
- Exterior features: Dog Run, Storage
- Pool features: None
- Fencing: Chain Link
- Body of water: Cedar Creek
Lot
- Size: 0.46 Acres
- Dimensions: 200 x 100 x 200 x 100
- Features: Interior Lot, Landscaped, Many Trees, Subdivision, Few Trees
- Residential vegetation: Cleared
Details
- Additional structures: Shed(s), Storage
- Parcel number: 240796
Construction
Type & style
- Home type: SingleFamily
- Architectural style: Contemporary/Modern,Traditional,Detached
- Property subtype: Single Family Residence
- Attached to another structure: Yes
Materials
- Board & Batten Siding
- Foundation: Slab
- Roof: Asphalt
Condition
- Year built: 1971
Utilities & green energy
- Utilities for property: Electricity Available, Municipal Utilities, Phone Available, Sewer Available, Water Available, Cable Available
Community & neighborhood
Community
- Community features: Boat Facilities
Location
- Region: Tool
- Subdivision: Cedarcrest Shores
HOA & financial
HOA
- Has HOA: Yes
- HOA fee: $60 annually
- Services included: Maintenance Grounds
- Association name: Cedarcrest Shores Property Owners Association
- Association phone: 214-926-6126
Other
Other facts
- Listing terms: Assumable,Cash,Conventional,1031 Exchange,FHA,Federal Land Bank,Texas Vet,VA Loan
Price history
| Date | Event | Price |
|---|---|---|
| 4/29/2025 | Sold | -- |
Source: NTREIS #20702320 Report a problem | ||
| 4/2/2025 | Pending sale | $219,500$286/sqft |
Source: NTREIS #20702320 Report a problem | ||
| 3/26/2025 | Contingent | $219,500$286/sqft |
Source: NTREIS #20702320 Report a problem | ||
| 2/17/2025 | Listed for sale | $219,500$286/sqft |
Source: NTREIS #20702320 Report a problem | ||
| 2/7/2025 | Contingent | $219,500$286/sqft |
Source: NTREIS #20702320 Report a problem | ||
Public tax history
| Year | Property taxes | Tax assessment |
|---|---|---|
| 2025 | $2,134 +9.4% | $117,770 +6.2% |
| 2024 | $1,951 +4.6% | $110,854 +7.4% |
| 2023 | $1,865 +27.4% | $103,236 +34.5% |
Find assessor info on the county website
Neighborhood: Tool
Nearby schools
GreatSchools rating
- 7/10Tool Elementary SchoolGrades: PK-5Distance: 1.7 mi
- 4/10Malakoff Middle SchoolGrades: 6-8Distance: 13.4 mi
- 4/10Malakoff High SchoolGrades: 9-12Distance: 12 mi
Schools provided by the listing agent
- Elementary: Malakoff
- Middle: Malakoff
- High: Malakoff
- District: Malakoff ISD
Source: NTREIS. This data may not be complete. We recommend contacting the local school district to confirm school assignments for this home.
Get a cash offer in 3 minutes
Find out how much your home could sell for in as little as 3 minutes with a no-obligation cash offer.
Estimated market value$186,300
Get a cash offer in 3 minutes
Find out how much your home could sell for in as little as 3 minutes with a no-obligation cash offer.
Estimated market value
$186,300

