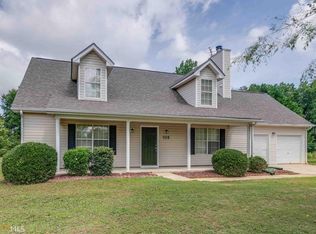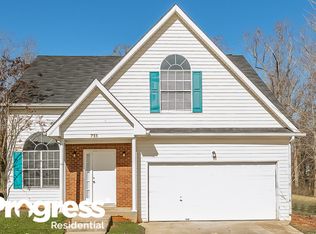Beautiful home in a wonderful community. This impeccable home features a two story foyer, 4 bdrms and 3 bath, and it is perfect for a first time homeowner. The master suite features an oversized siting space, huge walk-in closet, a garden tub and a spacious walk-in shower. Formal living and dinning room, breakfast area, and an oversized family room. The first floor is covered in a beautiful travisteen tile. Upstairs there is a large private laundry room. If that isn't enough there is a monster size backyard for the kids to play in. HURRY this one won't last long!!!!!
This property is off market, which means it's not currently listed for sale or rent on Zillow. This may be different from what's available on other websites or public sources.

