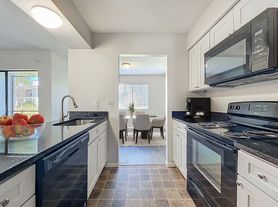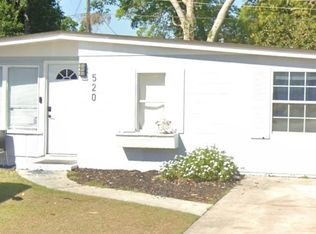Come to see this beautiful 3/2 first floor Unit Condo. Third room can be used as an office, guest room. MOVE IN READY. Assigned parking #365.Livingroom with fireplace, dining room. Inside closet washer & dryer included. Kitchen appliances include: Stove, microwave, refrigerator, dishwasher. Quiet and friendly atmosphere. Laminate (2025), carpets (2025). Close to shopping, Cranes roost lake and Altamonte Mall. This community offers a clubhouse, tennis court, 2 pools with hot tubs, fitness room and walking trail and assigned parking.
House for rent
$1,850/mo
709 Youngstown Pkwy APT 365, Altamonte Springs, FL 32714
3beds
1,130sqft
Price may not include required fees and charges.
Single family residence
Available now
No pets
Central air
-- Laundry
Other parking
Other
What's special
- 56 days
- on Zillow |
- -- |
- -- |
Travel times
Renting now? Get $1,000 closer to owning
Unlock a $400 renter bonus, plus up to a $600 savings match when you open a Foyer+ account.
Offers by Foyer; terms for both apply. Details on landing page.
Facts & features
Interior
Bedrooms & bathrooms
- Bedrooms: 3
- Bathrooms: 2
- Full bathrooms: 2
Heating
- Other
Cooling
- Central Air
Interior area
- Total interior livable area: 1,130 sqft
Property
Parking
- Parking features: Other
- Details: Contact manager
Details
- Parcel number: 10212952122B03650
Construction
Type & style
- Home type: SingleFamily
- Property subtype: Single Family Residence
Condition
- Year built: 1988
Community & HOA
Location
- Region: Altamonte Springs
Financial & listing details
- Lease term: Contact For Details
Price history
| Date | Event | Price |
|---|---|---|
| 8/9/2025 | Listed for rent | $1,850$2/sqft |
Source: Zillow Rentals | ||
| 10/17/2022 | Sold | $229,000+2.3%$203/sqft |
Source: Public Record | ||
| 8/29/2022 | Pending sale | $223,900$198/sqft |
Source: | ||
| 8/27/2022 | Listed for sale | $223,900+44.5%$198/sqft |
Source: | ||
| 2/14/2006 | Sold | $155,000+142.2%$137/sqft |
Source: Public Record | ||

