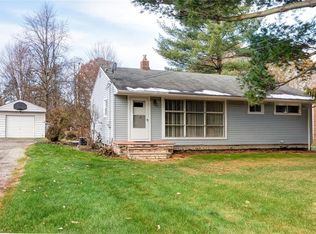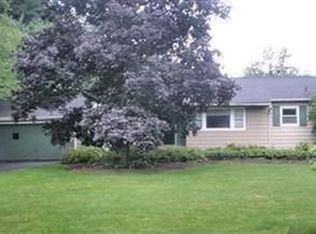Sold for $250,000
$250,000
7090 Liberty Rd, Solon, OH 44139
3beds
--sqft
Single Family Residence
Built in 1955
1.03 Acres Lot
$308,100 Zestimate®
$--/sqft
$1,841 Estimated rent
Home value
$308,100
$287,000 - $333,000
$1,841/mo
Zestimate® history
Loading...
Owner options
Explore your selling options
What's special
Don’t miss this opportunity for easy one floor living with a great one acre yard! Wonderfully maintained, this three bedroom, two full bath ranch style is move in ready. As you enter you are greeted by the light-filled living room with gleaming hardwood floors. The living room opens to the kitchen with ceramic tile floor and includes ample cabinet and counter space. There are beautiful hardwood floors in all three bedrooms. The full bath on the main floor is nicely updated. The finished lower level offers a large rec room, a 4th bedroom or office space, wood burning stove and a nicely appointed full bath. All windows are newer windows except for the front living room window. The newer two car garage offers great storage and there is also a shed for landscaping equipment. All this in Solon Schools and close to everything! Call today to see this great opportunity!
Zillow last checked: 8 hours ago
Listing updated: February 12, 2024 at 08:09am
Listing Provided by:
Robert Gallmann (440)343-0314,
RE/MAX Haven Realty
Bought with:
Scott Stewart, 412786
Keller Williams Living
Source: MLS Now,MLS#: 4476840 Originating MLS: Akron Cleveland Association of REALTORS
Originating MLS: Akron Cleveland Association of REALTORS
Facts & features
Interior
Bedrooms & bathrooms
- Bedrooms: 3
- Bathrooms: 2
- Full bathrooms: 2
- Main level bathrooms: 1
- Main level bedrooms: 3
Primary bedroom
- Description: Flooring: Wood
- Level: First
- Dimensions: 14.00 x 10.00
Bedroom
- Description: Flooring: Wood
- Level: First
- Dimensions: 11.00 x 10.00
Bedroom
- Description: Flooring: Wood
- Level: First
- Dimensions: 12.00 x 11.00
Kitchen
- Description: Flooring: Ceramic Tile
- Level: First
- Dimensions: 12.00 x 11.00
Living room
- Description: Flooring: Wood
- Level: First
- Dimensions: 21.00 x 12.00
Other
- Level: Lower
- Dimensions: 13.00 x 11.00
Recreation
- Level: Lower
- Dimensions: 25.00 x 11.00
Heating
- Forced Air, Gas
Cooling
- Central Air
Appliances
- Included: Dishwasher
Features
- Basement: Full,Finished
- Has fireplace: No
Property
Parking
- Total spaces: 2
- Parking features: Detached, Garage, Garage Door Opener, Paved
- Garage spaces: 2
Features
- Levels: One
- Stories: 1
- Patio & porch: Deck, Patio
Lot
- Size: 1.03 Acres
- Dimensions: 110 x 406
- Features: Wooded
Details
- Additional structures: Shed(s)
- Parcel number: 95608004
Construction
Type & style
- Home type: SingleFamily
- Architectural style: Ranch
- Property subtype: Single Family Residence
Materials
- Vinyl Siding
- Roof: Asphalt,Fiberglass
Condition
- Year built: 1955
Utilities & green energy
- Sewer: Public Sewer
- Water: Public
Community & neighborhood
Location
- Region: Solon
- Subdivision: Solon Acre Hm Sites 01/E E
Price history
| Date | Event | Price |
|---|---|---|
| 2/9/2024 | Sold | $250,000-7.2% |
Source: | ||
| 1/9/2024 | Pending sale | $269,500 |
Source: | ||
| 11/20/2023 | Price change | $269,500-2% |
Source: | ||
| 9/29/2023 | Price change | $275,000-3.5% |
Source: | ||
| 8/18/2023 | Price change | $284,900-5% |
Source: | ||
Public tax history
| Year | Property taxes | Tax assessment |
|---|---|---|
| 2024 | $4,516 +7.8% | $82,530 +31.9% |
| 2023 | $4,188 +0.2% | $62,580 |
| 2022 | $4,179 +1.1% | $62,580 |
Find assessor info on the county website
Neighborhood: 44139
Nearby schools
GreatSchools rating
- 6/10Parkside Elementary SchoolGrades: K-4Distance: 0.9 mi
- 9/10Solon Middle SchoolGrades: 7-8Distance: 0.9 mi
- 10/10Solon High SchoolGrades: 9-12Distance: 1.3 mi
Schools provided by the listing agent
- District: Solon CSD - 1828
Source: MLS Now. This data may not be complete. We recommend contacting the local school district to confirm school assignments for this home.
Get a cash offer in 3 minutes
Find out how much your home could sell for in as little as 3 minutes with a no-obligation cash offer.
Estimated market value
$308,100

