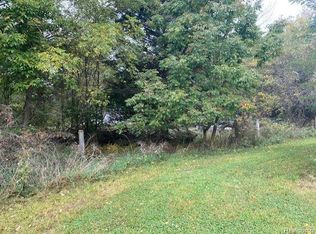Sold for $485,000
$485,000
7090 Linden Rd, Fenton, MI 48430
4beds
2,800sqft
Single Family Residence
Built in 1990
5 Acres Lot
$483,000 Zestimate®
$173/sqft
$3,334 Estimated rent
Home value
$483,000
$435,000 - $536,000
$3,334/mo
Zestimate® history
Loading...
Owner options
Explore your selling options
What's special
I’m thrilled to introduce you to this exceptional 4-bedroom, 2-bathroom ranch-style home, a true gem that perfectly blends comfort, convenience, and natural beauty.
From the moment you step inside, you’ll be captivated by the spacious open layout, designed for effortless living and entertaining. The flowing floor plan creates a warm and inviting atmosphere, with abundant natural light enhancing every corner of the home. The living area seamlessly connects to the kitchen and dining space, making it ideal for gatherings with family and friends.
Beyond the beautiful interiors, this home offers something truly special—breathtaking scenery that surrounds the property. Whether you’re enjoying your morning coffee on the covered Deck or unwinding after a long day, you’ll be greeted by stunning views and peaceful wildlife. Imagine spotting deer, birds, and other native creatures right in your own backyard—an everyday retreat that feels like a getaway! You will also Enjoy The Orchard on The property with Apple, Pear, Cherry and Mulberry Trees.
With four generously sized bedrooms and two well-appointed bathrooms, this home provides ample space for families, professionals, or those looking for a tranquil escape without sacrificing convenience.
If you’ve been searching for a home that combines modern comfort with nature’s beauty, look no further. This is more than just a house—it’s a lifestyle. Don’t miss this incredible opportunity to make it yours!"
Zillow last checked: 8 hours ago
Listing updated: August 03, 2025 at 06:45am
Listed by:
Richard Essenburg 248-963-0501,
Brookstone, Realtors LLC
Bought with:
Jennifer Smith, 6501442055
Jason Mitchell Real Estate Group Michigan LLC
Source: Realcomp II,MLS#: 20250006222
Facts & features
Interior
Bedrooms & bathrooms
- Bedrooms: 4
- Bathrooms: 2
- Full bathrooms: 2
Primary bedroom
- Level: Entry
- Dimensions: 17 x 16
Bedroom
- Level: Entry
- Dimensions: 15 x 15
Bedroom
- Level: Entry
- Dimensions: 11 x 12
Bedroom
- Level: Entry
- Dimensions: 11 x 13
Other
- Level: Entry
- Dimensions: 9 x 9
Other
- Level: Entry
- Dimensions: 11 x 11
Bonus room
- Level: Entry
- Dimensions: 9 x 8
Dining room
- Level: Entry
- Dimensions: 12 x 18
Kitchen
- Level: Entry
- Dimensions: 17 x 18
Laundry
- Level: Entry
- Dimensions: 12 x 10
Living room
- Level: Entry
- Dimensions: 17 x 17
Heating
- Forced Air, Natural Gas
Cooling
- Central Air
Appliances
- Included: Built In Gas Oven, Dishwasher, Disposal, Dryer, Microwave, Washer
Features
- Programmable Thermostat
- Has basement: No
- Has fireplace: Yes
- Fireplace features: Gas, Great Room
Interior area
- Total interior livable area: 2,800 sqft
- Finished area above ground: 2,800
Property
Parking
- Total spaces: 1.5
- Parking features: Oneand Half Car Garage, Attached
- Attached garage spaces: 1.5
Features
- Levels: One
- Stories: 1
- Entry location: GroundLevel
- Patio & porch: Covered, Deck
- Pool features: None
Lot
- Size: 5 Acres
- Dimensions: 332 x 655
- Features: Wooded
Details
- Additional structures: Second Garage
- Parcel number: 0429300042
- Special conditions: Short Sale No,Standard
Construction
Type & style
- Home type: SingleFamily
- Architectural style: Ranch
- Property subtype: Single Family Residence
Materials
- Vinyl Siding
- Foundation: Crawl Space, Sump Pump
- Roof: Metal
Condition
- New construction: No
- Year built: 1990
- Major remodel year: 2017
Details
- Warranty included: Yes
Utilities & green energy
- Sewer: Septic Tank
- Water: Well
- Utilities for property: Underground Utilities
Community & neighborhood
Location
- Region: Fenton
Other
Other facts
- Listing agreement: Exclusive Right To Sell
- Listing terms: Cash,Conventional
Price history
| Date | Event | Price |
|---|---|---|
| 7/14/2025 | Sold | $485,000-3%$173/sqft |
Source: | ||
| 6/11/2025 | Pending sale | $499,900$179/sqft |
Source: | ||
| 6/2/2025 | Price change | $499,900-6.5%$179/sqft |
Source: | ||
| 4/21/2025 | Price change | $534,900-2.6%$191/sqft |
Source: | ||
| 2/11/2025 | Price change | $549,000-3.7%$196/sqft |
Source: | ||
Public tax history
| Year | Property taxes | Tax assessment |
|---|---|---|
| 2025 | $3,131 +4.5% | $195,100 +9.5% |
| 2024 | $2,997 +5.2% | $178,100 +6.9% |
| 2023 | $2,849 +2.1% | $166,600 +12% |
Find assessor info on the county website
Neighborhood: 48430
Nearby schools
GreatSchools rating
- 8/10Hartland Village Elementary SchoolGrades: K-4Distance: 4.1 mi
- 8/10Hartland M.S. At Ore CreekGrades: 7-8Distance: 4.4 mi
- 7/10Hartland High SchoolGrades: 8-12Distance: 4.5 mi
Get a cash offer in 3 minutes
Find out how much your home could sell for in as little as 3 minutes with a no-obligation cash offer.
Estimated market value$483,000
Get a cash offer in 3 minutes
Find out how much your home could sell for in as little as 3 minutes with a no-obligation cash offer.
Estimated market value
$483,000
