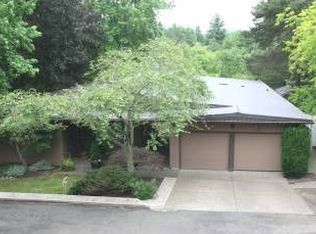Sold
$869,900
7090 SW 84th Ave, Portland, OR 97223
3beds
1,443sqft
Residential, Single Family Residence
Built in 1971
6,969.6 Square Feet Lot
$870,400 Zestimate®
$603/sqft
$2,706 Estimated rent
Home value
$870,400
$827,000 - $914,000
$2,706/mo
Zestimate® history
Loading...
Owner options
Explore your selling options
What's special
Step into the sunlit atrium (a Rummer signature design element) where skylights and walls of glass frame a serene courtyard that sets the tone for the home’s seamless indoor/outdoor aesthetic. Built in 1971 by the late, famed, Robert Rummer, this Northwest modern classic combines clean, mid-century lines, complemented by post-and-beam construction, with thoughtful updates that afford today’s sought after conveniences. The spacious living room is the heart of the home where vaulted ceilings speak to the MCM heritage. With its thoughtful layout, the open kitchen is equipped with contemporary appliances and more storage than meets the eye. The dining area is a natural extension of the kitchen and is designed for gatherings with family and friends alike. Large sliders in the dining area, living room and primary suite provide the perfect gateway to the intentionally curated bird and bee-friendly yard with flowering and fruiting trees and shrubs. And, the hobbyist will find respite in the fully sealed, insulated and temperature-controlled garage. When stepping away from home, enjoy Fanno Creek’s 15 miles of walking and biking trails, the Garden Home Rec Center, Portland Golf Club and the Gabriel Park Swim Center, to name but a few. Welcome home!
Zillow last checked: 8 hours ago
Listing updated: September 18, 2025 at 07:30am
Listed by:
Jeffrey Hurder 503-321-2000,
Corcoran Prime,
Phuong Hart 503-449-4904,
Corcoran Prime
Bought with:
Brittany Gibbs, 201209867
Move Real Estate Inc
Source: RMLS (OR),MLS#: 233708478
Facts & features
Interior
Bedrooms & bathrooms
- Bedrooms: 3
- Bathrooms: 2
- Full bathrooms: 2
- Main level bathrooms: 2
Primary bedroom
- Features: Sliding Doors, Suite, Wallto Wall Carpet
- Level: Main
- Area: 221
- Dimensions: 13 x 17
Bedroom 2
- Features: Wallto Wall Carpet
- Level: Main
- Area: 144
- Dimensions: 12 x 12
Bedroom 3
- Features: Wallto Wall Carpet
- Level: Main
- Area: 120
- Dimensions: 10 x 12
Dining room
- Features: Sliding Doors, Vaulted Ceiling, Wallto Wall Carpet
- Level: Main
- Area: 208
- Dimensions: 13 x 16
Kitchen
- Features: Cook Island, Pantry, Vaulted Ceiling
- Level: Main
- Area: 144
- Width: 16
Living room
- Features: Fireplace, Sliding Doors, Vaulted Ceiling, Wallto Wall Carpet
- Level: Main
- Area: 220
- Dimensions: 11 x 20
Heating
- Forced Air, Fireplace(s)
Cooling
- Central Air
Appliances
- Included: Cooktop, Dishwasher, Disposal, Free-Standing Refrigerator, Washer/Dryer, Electric Water Heater
Features
- Quartz, Vaulted Ceiling(s), Cook Island, Pantry, Suite
- Flooring: Wall to Wall Carpet
- Doors: Sliding Doors
- Windows: Skylight(s)
- Basement: None
- Number of fireplaces: 1
- Fireplace features: Gas
Interior area
- Total structure area: 1,443
- Total interior livable area: 1,443 sqft
Property
Parking
- Total spaces: 2
- Parking features: Driveway, On Street, Garage Door Opener, Attached
- Attached garage spaces: 2
- Has uncovered spaces: Yes
Accessibility
- Accessibility features: One Level, Accessibility
Features
- Levels: One
- Stories: 1
- Patio & porch: Patio
- Exterior features: Yard
- Fencing: Fenced
- Has view: Yes
- View description: Seasonal
Lot
- Size: 6,969 sqft
- Features: Level, Sprinkler, SqFt 7000 to 9999
Details
- Parcel number: R217205
Construction
Type & style
- Home type: SingleFamily
- Architectural style: Mid Century Modern
- Property subtype: Residential, Single Family Residence
Materials
- Wood Siding
- Foundation: Concrete Perimeter
Condition
- Resale
- New construction: No
- Year built: 1971
Utilities & green energy
- Sewer: Public Sewer
- Water: Public
Community & neighborhood
Location
- Region: Portland
Other
Other facts
- Listing terms: Cash,Conventional
- Road surface type: Paved
Price history
| Date | Event | Price |
|---|---|---|
| 9/18/2025 | Sold | $869,900$603/sqft |
Source: | ||
| 8/20/2025 | Pending sale | $869,900$603/sqft |
Source: | ||
| 8/15/2025 | Listed for sale | $869,900+138.3%$603/sqft |
Source: | ||
| 5/6/2013 | Sold | $365,000+4.3%$253/sqft |
Source: | ||
| 3/20/2013 | Listed for sale | $349,900$242/sqft |
Source: The Hasson Company #13240464 | ||
Public tax history
| Year | Property taxes | Tax assessment |
|---|---|---|
| 2024 | $5,260 +6.5% | $279,700 +3% |
| 2023 | $4,941 +3.5% | $271,560 +3% |
| 2022 | $4,776 +3.7% | $263,660 |
Find assessor info on the county website
Neighborhood: 97223
Nearby schools
GreatSchools rating
- 7/10Raleigh Hills Elementary SchoolGrades: K-8Distance: 1 mi
- 7/10Beaverton High SchoolGrades: 9-12Distance: 2.6 mi
- 4/10Whitford Middle SchoolGrades: 6-8Distance: 1 mi
Schools provided by the listing agent
- Elementary: Raleigh Hills
- Middle: Whitford
- High: Beaverton
Source: RMLS (OR). This data may not be complete. We recommend contacting the local school district to confirm school assignments for this home.
Get a cash offer in 3 minutes
Find out how much your home could sell for in as little as 3 minutes with a no-obligation cash offer.
Estimated market value
$870,400
Get a cash offer in 3 minutes
Find out how much your home could sell for in as little as 3 minutes with a no-obligation cash offer.
Estimated market value
$870,400
