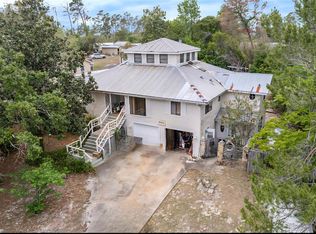This property is off market, which means it's not currently listed for sale or rent on Zillow. This may be different from what's available on other websites or public sources.
Off market
Street View
Zestimate®
$454,600
7091 Oregon Chickadee Rd, Weeki Wachee, FL 34613
3beds
2baths
2,590sqft
SingleFamily
Built in 2006
0.46 Acres Lot
$454,600 Zestimate®
$176/sqft
$2,888 Estimated rent
Home value
$454,600
$427,000 - $482,000
$2,888/mo
Zestimate® history
Loading...
Owner options
Explore your selling options
What's special
Facts & features
Interior
Bedrooms & bathrooms
- Bedrooms: 3
- Bathrooms: 2
Heating
- Other
Cooling
- Other
Features
- Flooring: Tile, Carpet
Interior area
- Total interior livable area: 2,590 sqft
Property
Parking
- Parking features: Garage
Features
- Exterior features: Stucco, Cement / Concrete
- Has spa: Yes
Lot
- Size: 0.46 Acres
Details
- Parcel number: R0122117340001570200
Construction
Type & style
- Home type: SingleFamily
Materials
- concrete
- Foundation: Footing
- Roof: Composition
Condition
- Year built: 2006
Community & neighborhood
Location
- Region: Weeki Wachee
Price history
| Date | Event | Price |
|---|---|---|
| 11/30/2022 | Sold | $450,000$174/sqft |
Source: | ||
| 9/19/2022 | Pending sale | $450,000$174/sqft |
Source: | ||
| 8/25/2022 | Listed for sale | $450,000$174/sqft |
Source: | ||
| 8/1/2022 | Listing removed | -- |
Source: | ||
| 7/28/2022 | Price change | $450,000-4.3%$174/sqft |
Source: | ||
Public tax history
Tax history is unavailable.
Find assessor info on the county website
Neighborhood: North Weeki Wachee
Nearby schools
GreatSchools rating
- 5/10Winding Waters K-8Grades: PK-8Distance: 5.1 mi
- 3/10Weeki Wachee High SchoolGrades: 9-12Distance: 4.8 mi
Get a cash offer in 3 minutes
Find out how much your home could sell for in as little as 3 minutes with a no-obligation cash offer.
Estimated market value$454,600
Get a cash offer in 3 minutes
Find out how much your home could sell for in as little as 3 minutes with a no-obligation cash offer.
Estimated market value
$454,600
