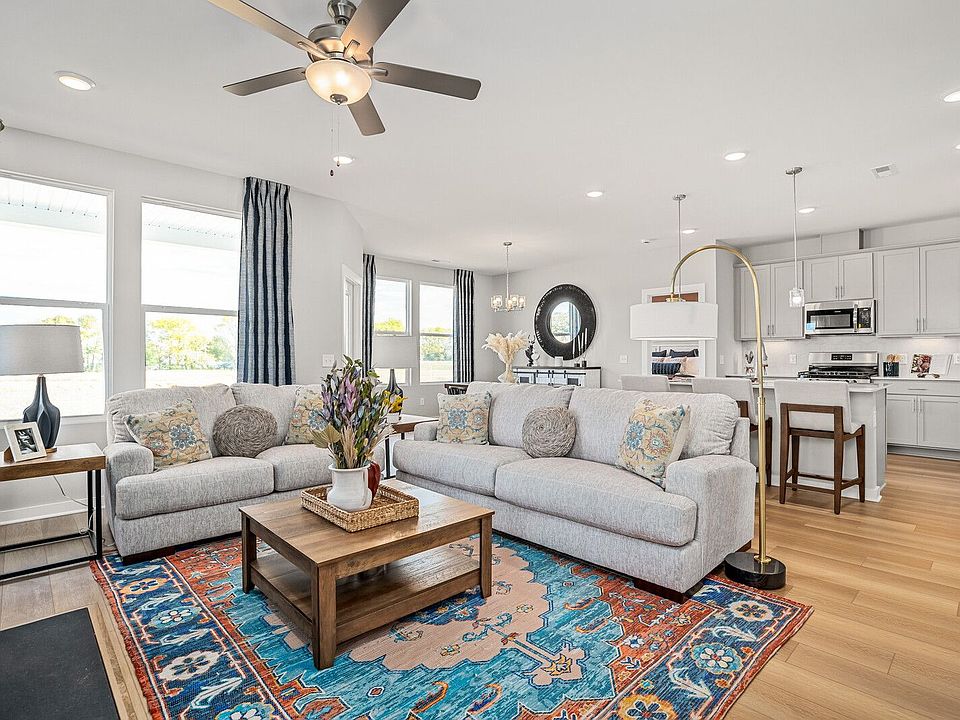**Ready in October** PROMO: 3% toward closing costs/rate buy down AND HALF OFF Interior Upgrade Package; with use of preferred lender and title and July contract. The Franklin B floor plan offers one-level with covered front and rear patios! This incredible, open floor plan comes with a spacious kitchen, featuring 42" cabinets, stainless appliance, including gas oven/range, dishwasher, and microwave. Quartz countertops are throughout the home. The private Owners Suite features a beautiful bathroom layout - complete with a large walk-in closet, dual vanities and tile flooring.
New construction
$354,095
7092 Sutton Dr, White House, TN 37188
3beds
1,556sqft
Single Family Residence
Built in 2025
-- sqft lot
$354,100 Zestimate®
$228/sqft
$-- HOA
Under construction (available October 2025)
Currently being built and ready to move in soon. Reserve today by contacting the builder.
What's special
Open floor planLarge walk-in closetSpacious kitchenTile flooringQuartz countertopsDual vanitiesBeautiful bathroom layout
Call: (270) 778-0245
- 49 days
- on Zillow |
- 87 |
- 6 |
Zillow last checked: 17 hours ago
Listing updated: 17 hours ago
Listed by:
Davidson Homes - Nashville Region
Source: Davidson Homes, Inc.
Travel times
Schedule tour
Select your preferred tour type — either in-person or real-time video tour — then discuss available options with the builder representative you're connected with.
Facts & features
Interior
Bedrooms & bathrooms
- Bedrooms: 3
- Bathrooms: 2
- Full bathrooms: 2
Interior area
- Total interior livable area: 1,556 sqft
Video & virtual tour
Property
Parking
- Total spaces: 2
- Parking features: Garage
- Garage spaces: 2
Features
- Levels: 1.0
- Stories: 1
Construction
Type & style
- Home type: SingleFamily
- Property subtype: Single Family Residence
Condition
- New Construction,Under Construction
- New construction: Yes
- Year built: 2025
Details
- Builder name: Davidson Homes - Nashville Region
Community & HOA
Community
- Subdivision: Sage Farms
Location
- Region: White House
Financial & listing details
- Price per square foot: $228/sqft
- Date on market: 6/24/2025
About the community
Trails
Welcome to Sage Farms, our newest community nestled in the heart of White House. This uniquely crafted development perfectly merges a tranquil setting with the convenience of urban amenities within easy reach.
Our brand new floor plans have exceptional attention to detail and incorporate modern design elements. These plans offer a variety of options to suit your needs, promising comfort and style without compromising on your needs.
Our community walking trail will present the perfect opportunity for a leisurely stroll, invigorating jog, or daily exercise, all while enveloped in the serene ambiance of our quiet surroundings. Perfectly situated just 5 minutes away from a Walmart, Sage Farms assures that your day-to-day needs are always within easy reach. Furthermore, the community's close proximity to the White House Disc Golf Course - also a short 5-minute drive - provides an excellent recreational facility for sports enthusiasts and outdoor lovers.
Plus, Downtown Nashville is only 25 miles away. This means that the vibrant music scene, rich culture, delicious culinary offerings, and numerous employment opportunities that characterize this iconic city are all easily accessible.
Contact us today to learn more about this amazing new community!
Source: Davidson Homes, Inc.

